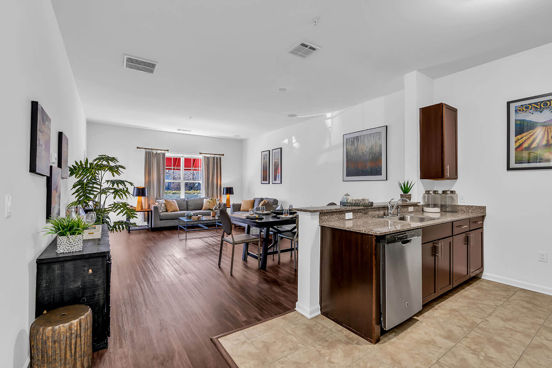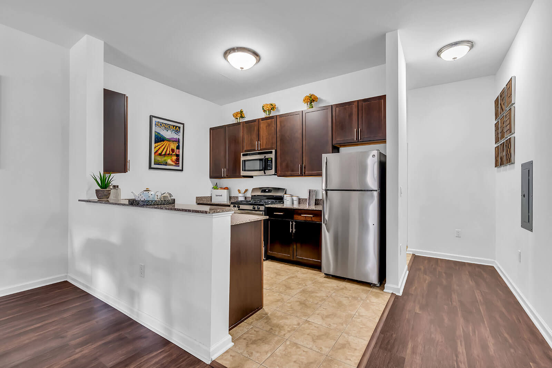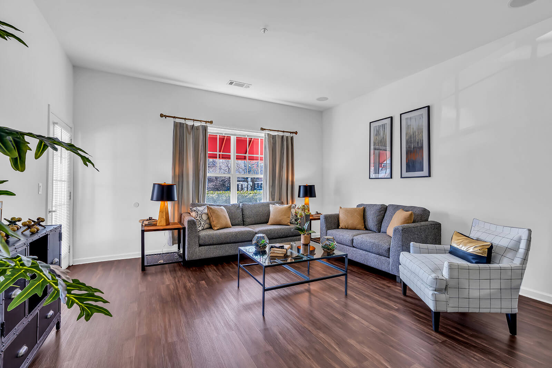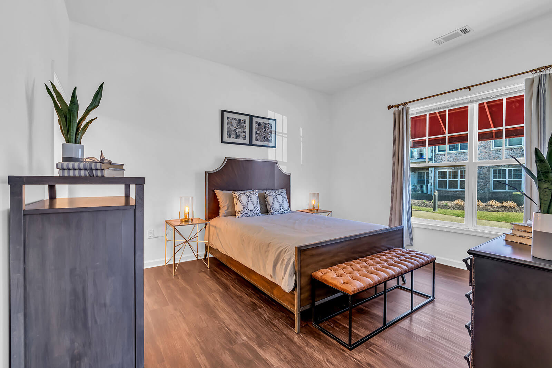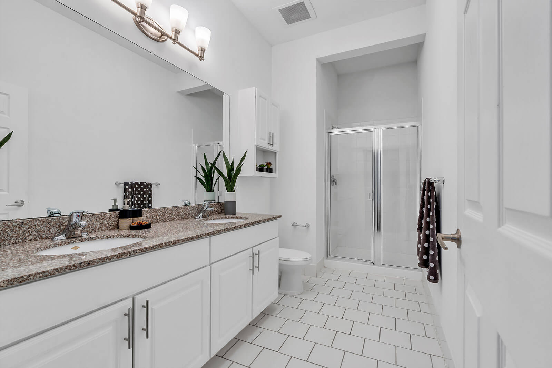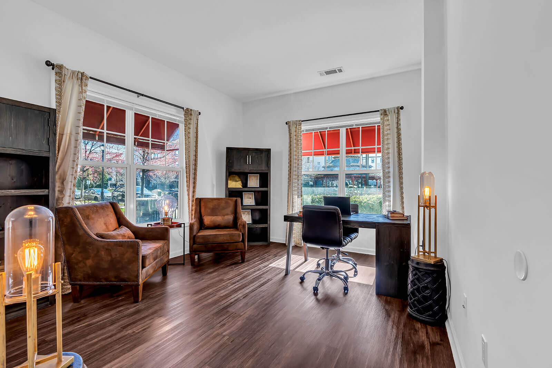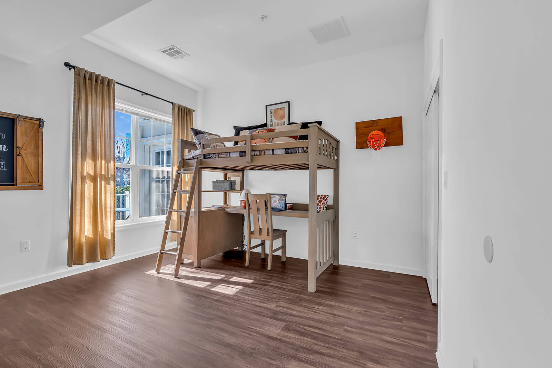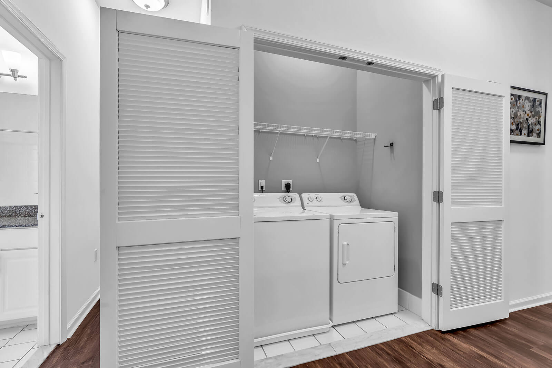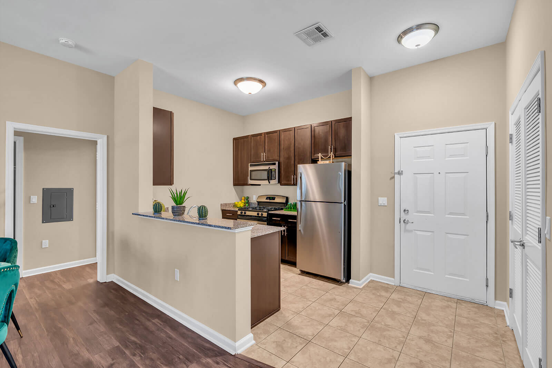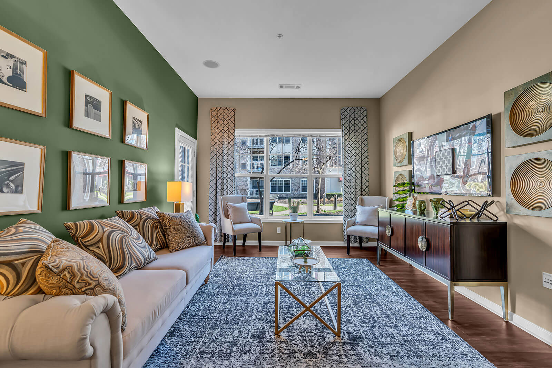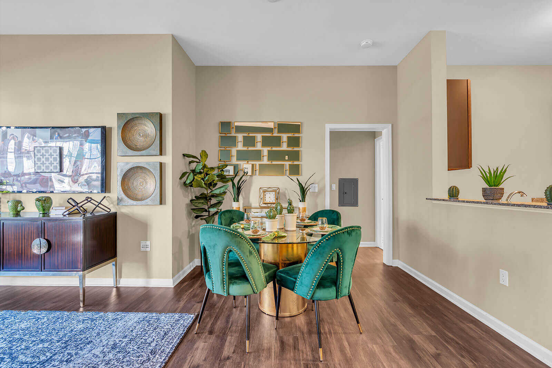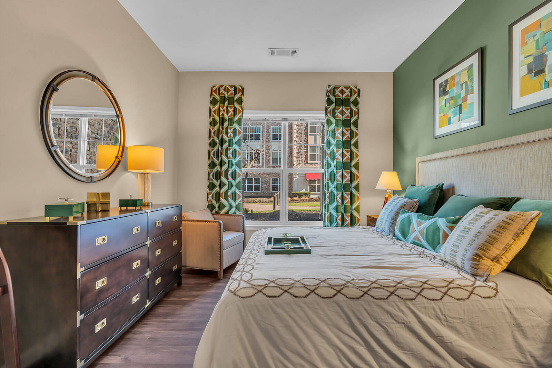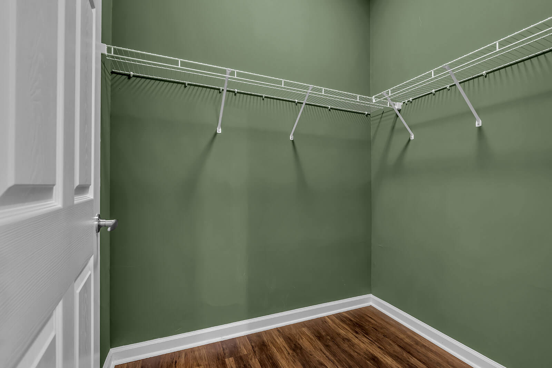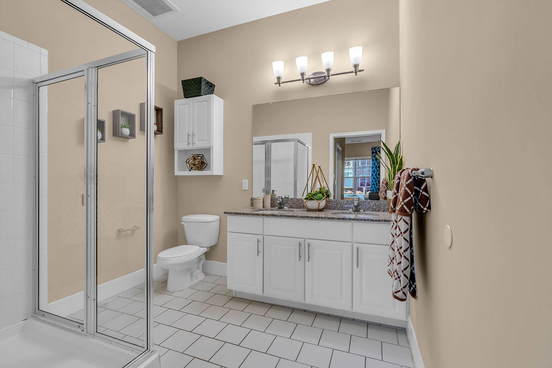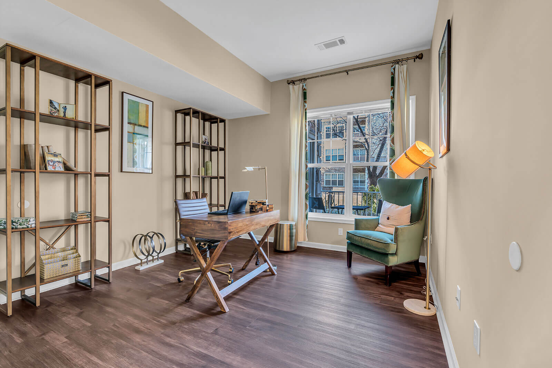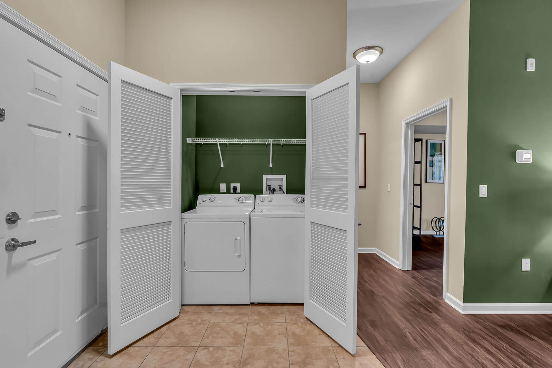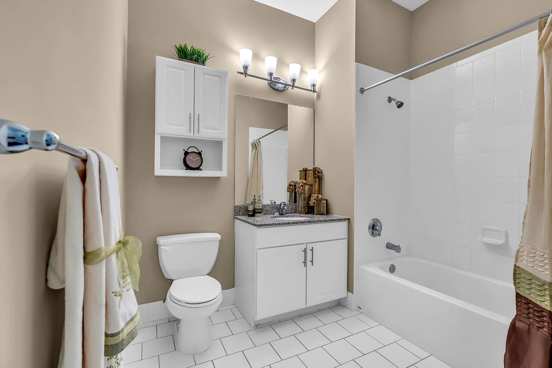Helix at Xchange

Lavish 1, 2 and 3 bedroom apartments with beautiful courtyards.
Our Secaucus, NJ apartments for rent features Helix at Xchange: a large, beautifully appointed apartment complex surrounded by gorgeous outdoor areas that provide a welcome respite from the busy city. Choose from 12 unique and roomy floor plans boasting many upscale appointments – all designed with relaxation and sophisticated entertaining in mind.
Site Plan
Helix’s three buildings (1000, 3000/5000, and 7000/9000) are accentuated with meticulously landscaped courtyards and green spaces.
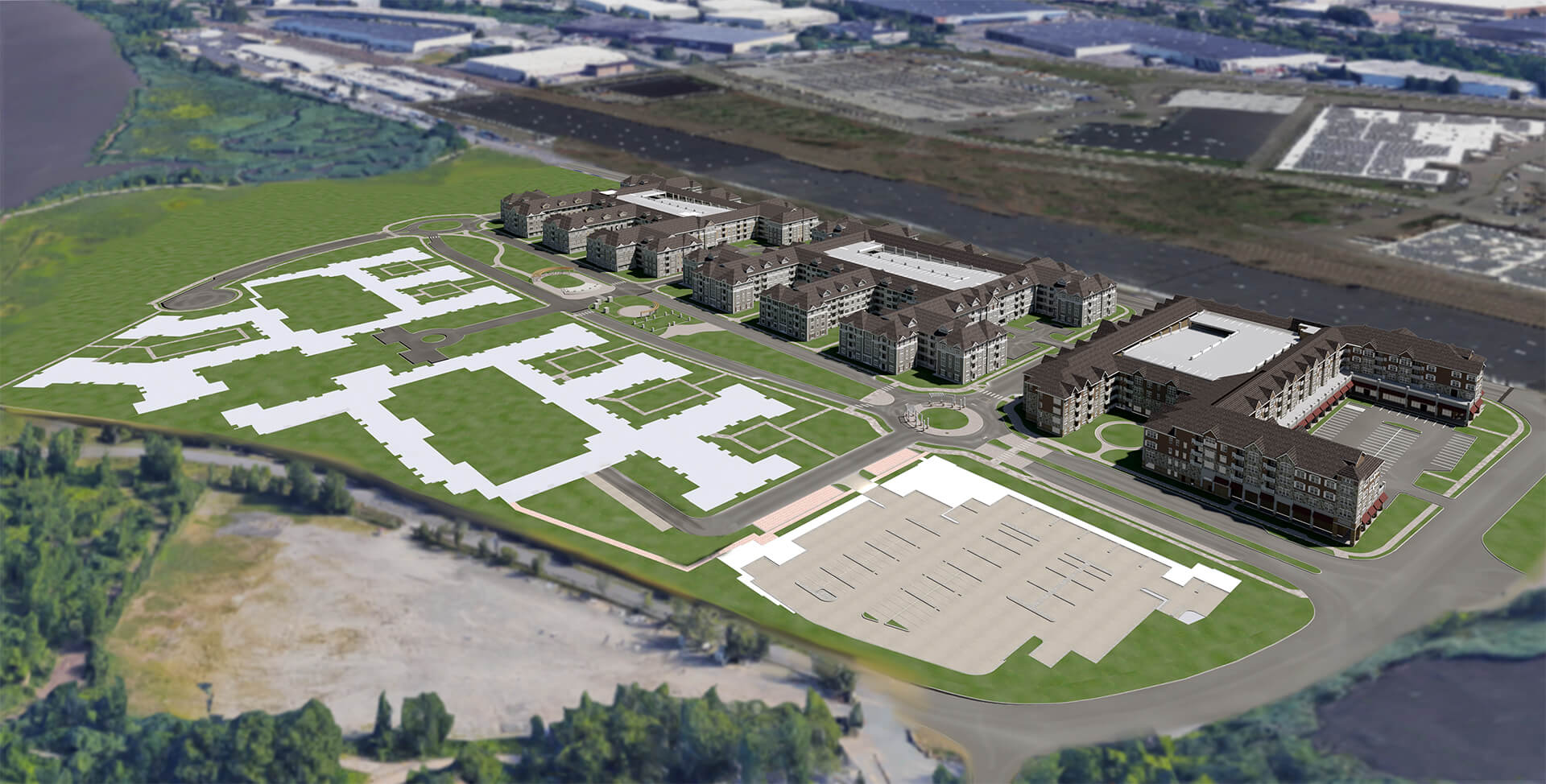
There are {{ shownUnits.length }} units on floor {{ floor }} of this building.
The following is a list of the units:
- Unit: {{ unit.Legal_Unit }}The {{ getModelName(unit) }}{{ unit.Bedrooms_No }} BR {{ unit.Baths_No }} BATH
Floor Plans
Choose from a variety of spacious and thoughtfully designed 1, 2 and 3-bedroom layouts – with your choice of one or two baths. As large as 1,741 square feet.
| Name | Bedrooms | Bathrooms | SQ. FT. | Pricing | Availability | Floor Plan |
|---|---|---|---|---|---|---|
| 1 | 1 | From 860 sq. ft. | From 2565 | Check Availability & Apply This link will open in a new tab. | ||
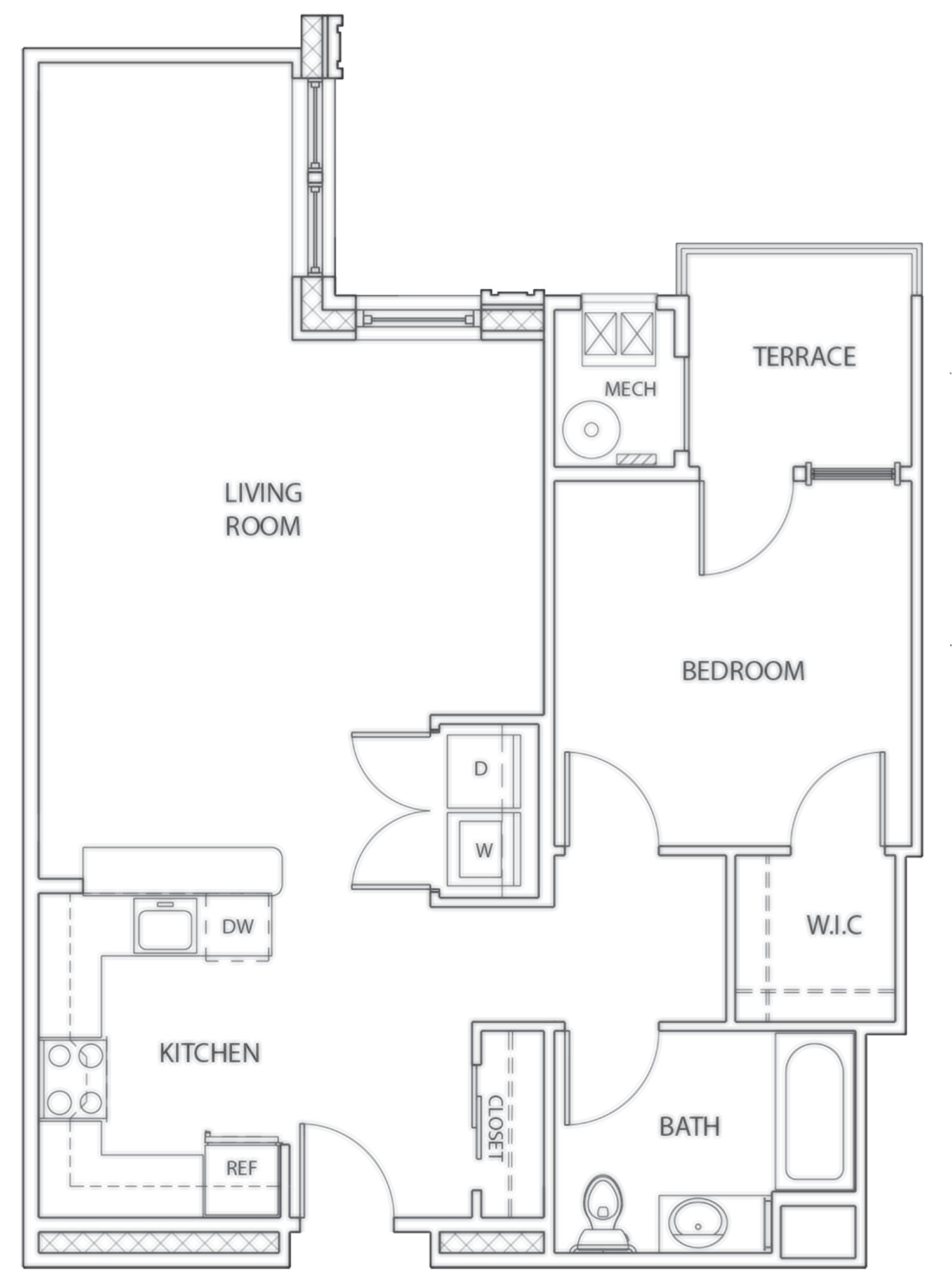 This link will open a PDF document in a new tab. The floor plan shown is one of several unit layouts and your unit may contain material and dimensional differences from the above shown unit layout. Please see the leasing agent for all alternative unit layouts. | ||||||
| 1 | 1 | From 980 sq. ft. | From 2565 | Check Availability & Apply This link will open in a new tab. | ||
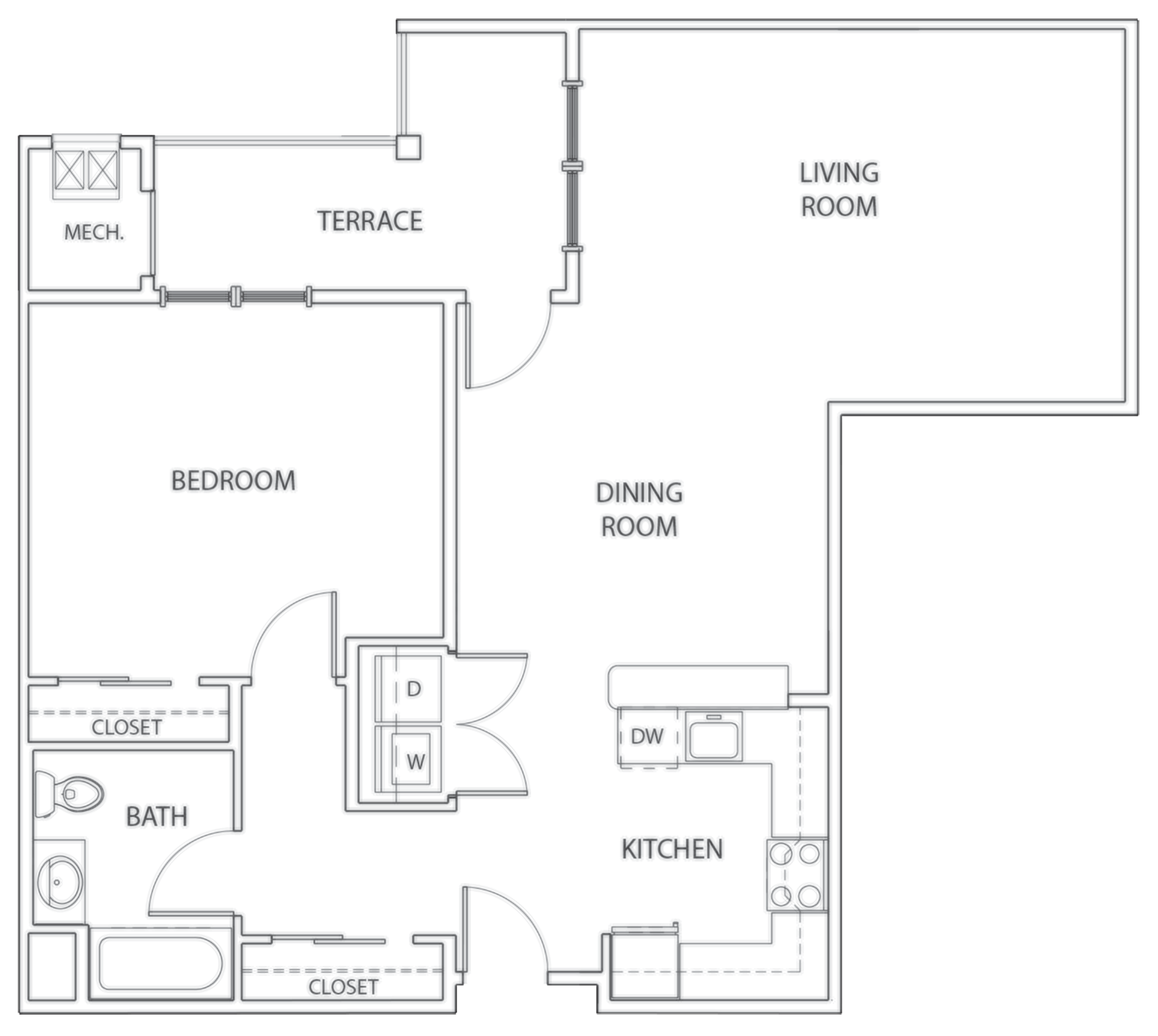 This link will open a PDF document in a new tab. The floor plan shown is one of several unit layouts and your unit may contain material and dimensional differences from the above shown unit layout. Please see the leasing agent for all alternative unit layouts. | ||||||
| 1 | 1 | From 805 sq. ft. | From 2565 | Check Availability & Apply This link will open in a new tab. | ||
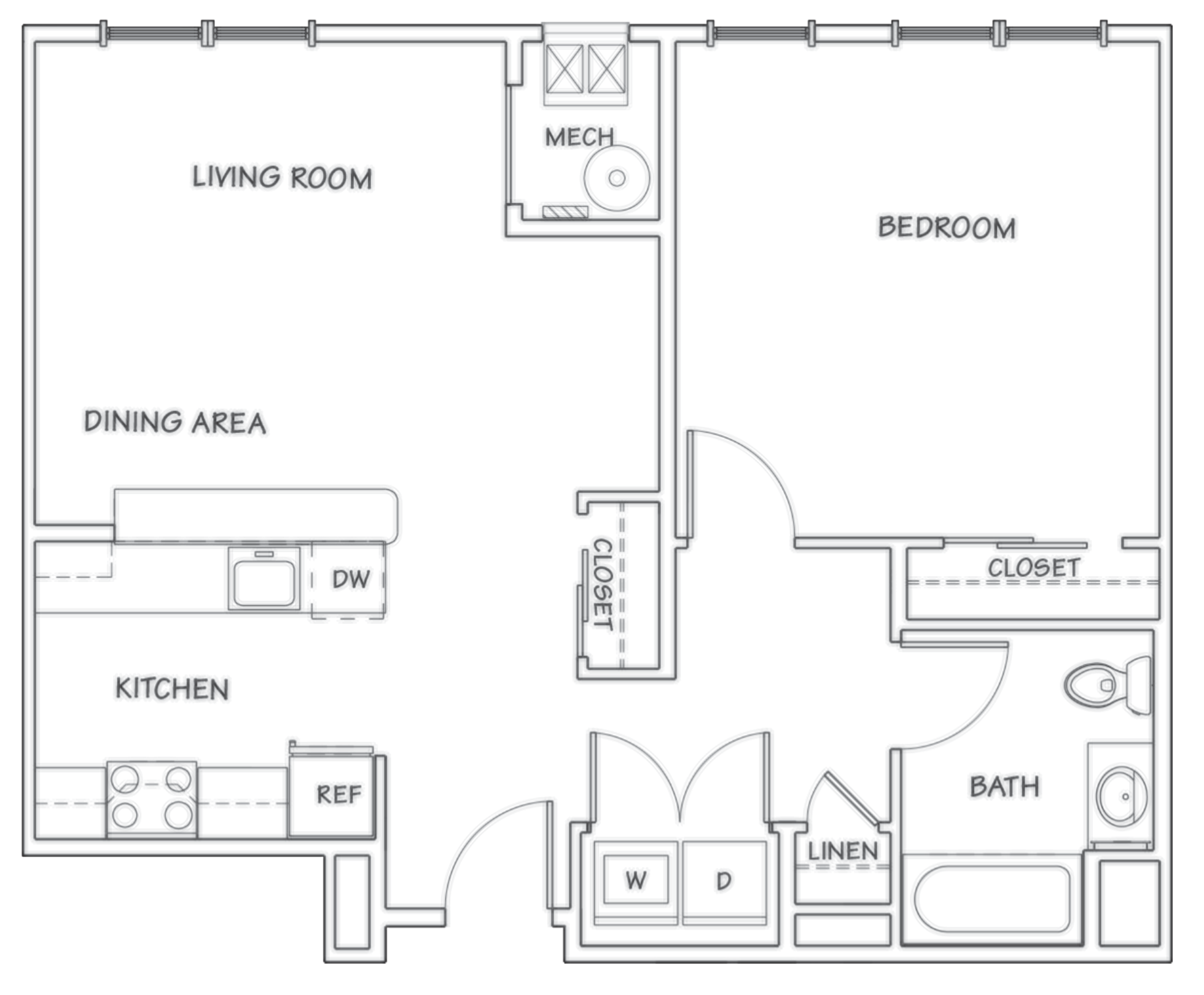 This link will open a PDF document in a new tab. The floor plan shown is one of several unit layouts and your unit may contain material and dimensional differences from the above shown unit layout. Please see the leasing agent for all alternative unit layouts. | ||||||
| 1 | 1 | From 735 sq. ft. | From 2565 | Check Availability & Apply This link will open in a new tab. | ||
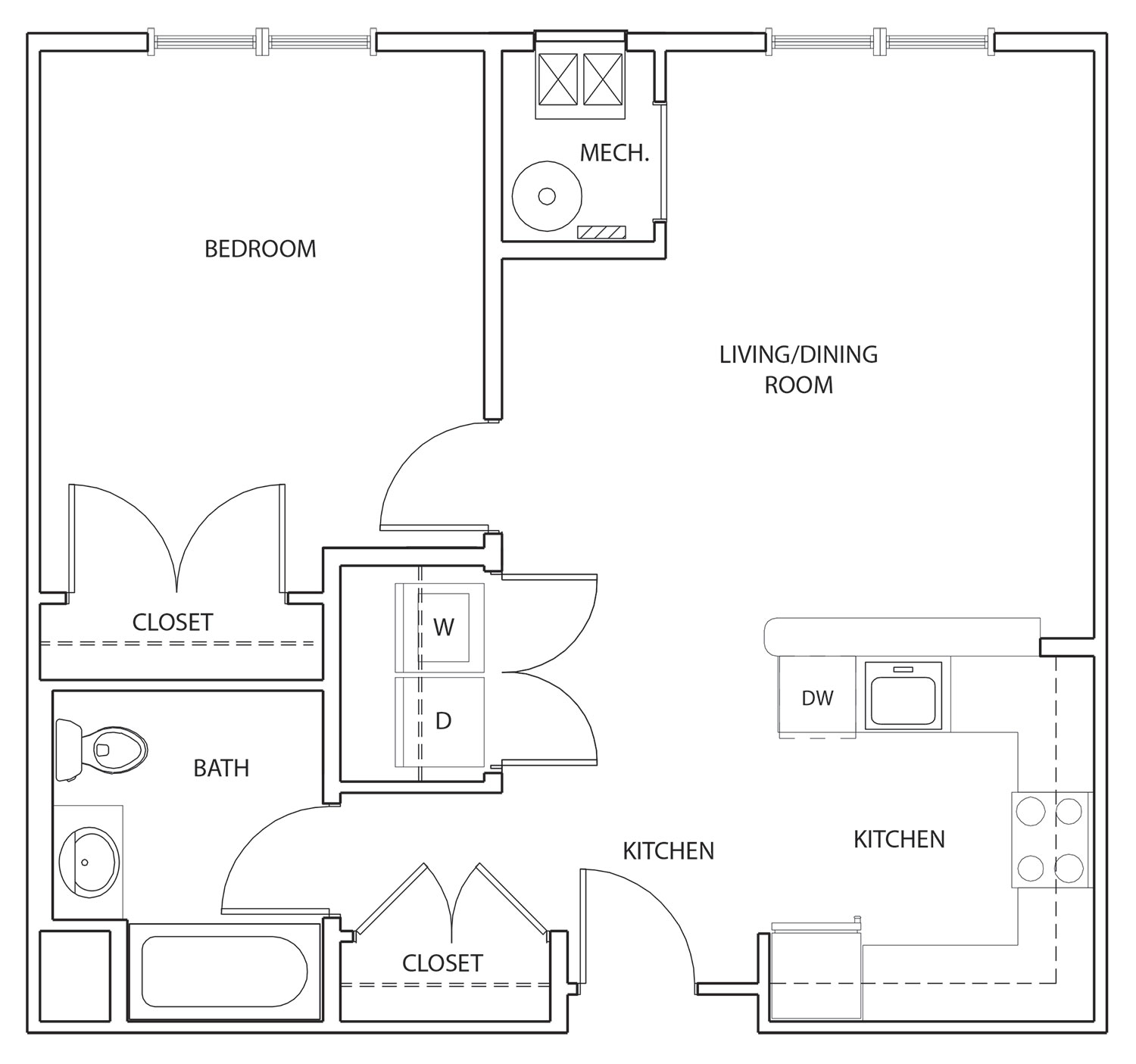 This link will open a PDF document in a new tab. The floor plan shown is one of several unit layouts and your unit may contain material and dimensional differences from the above shown unit layout. Please see the leasing agent for all alternative unit layouts. | ||||||
| 1 | 1 | From 790 sq. ft. | From 2565 | Check Availability & Apply This link will open in a new tab. | ||
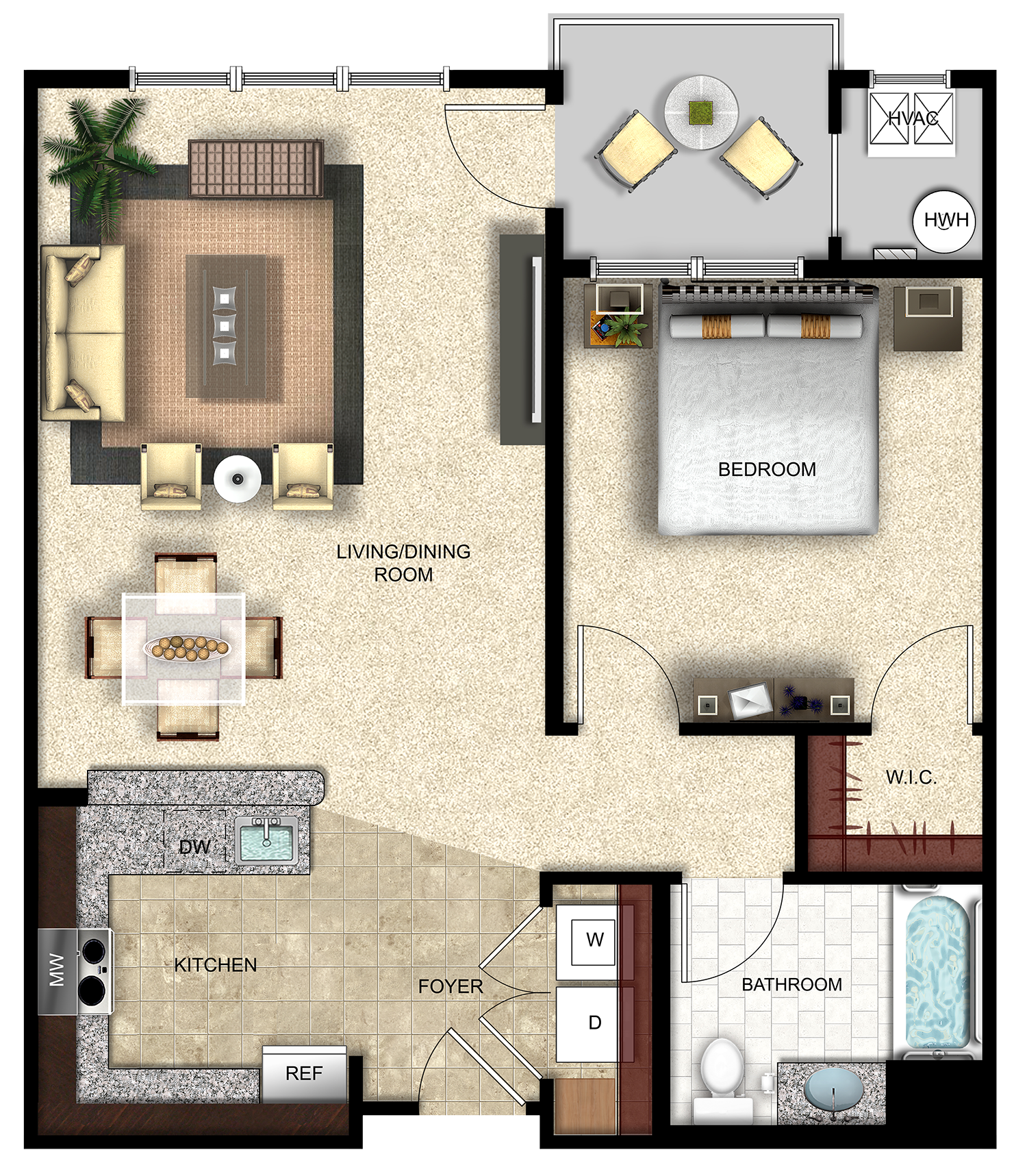 This link will open a PDF document in a new tab. The floor plan shown is one of several unit layouts and your unit may contain material and dimensional differences from the above shown unit layout. Please see the leasing agent for all alternative unit layouts. | ||||||
| 1 | 1 | From 730 sq. ft. | From 2590 | Check Availability & Apply This link will open in a new tab. | ||
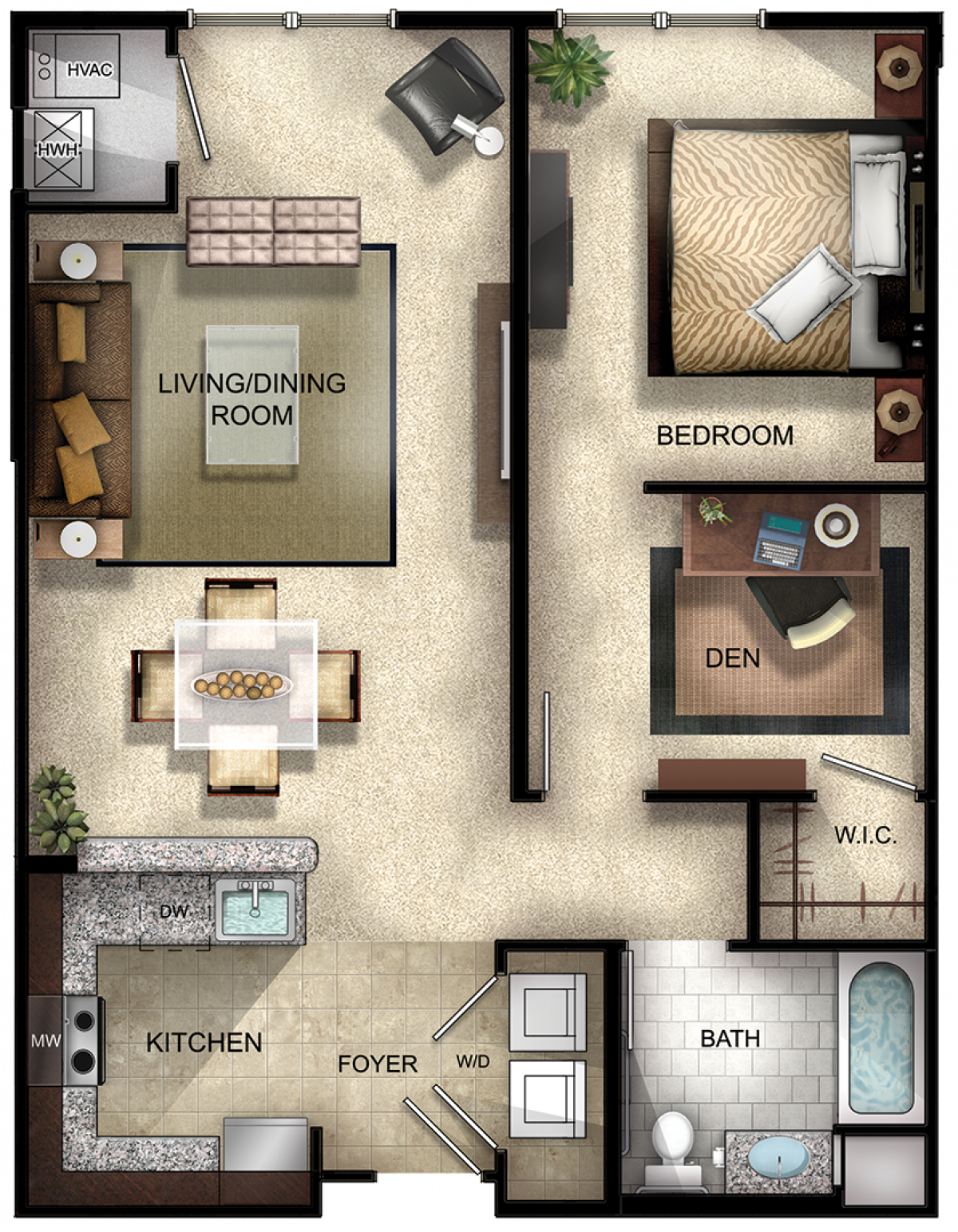 This link will open a PDF document in a new tab. The floor plan shown is one of several unit layouts and your unit may contain material and dimensional differences from the above shown unit layout. Please see the leasing agent for all alternative unit layouts. | ||||||
| 1 | 1 | From 875 sq. ft. | From 2590 | Check Availability & Apply This link will open in a new tab. | ||
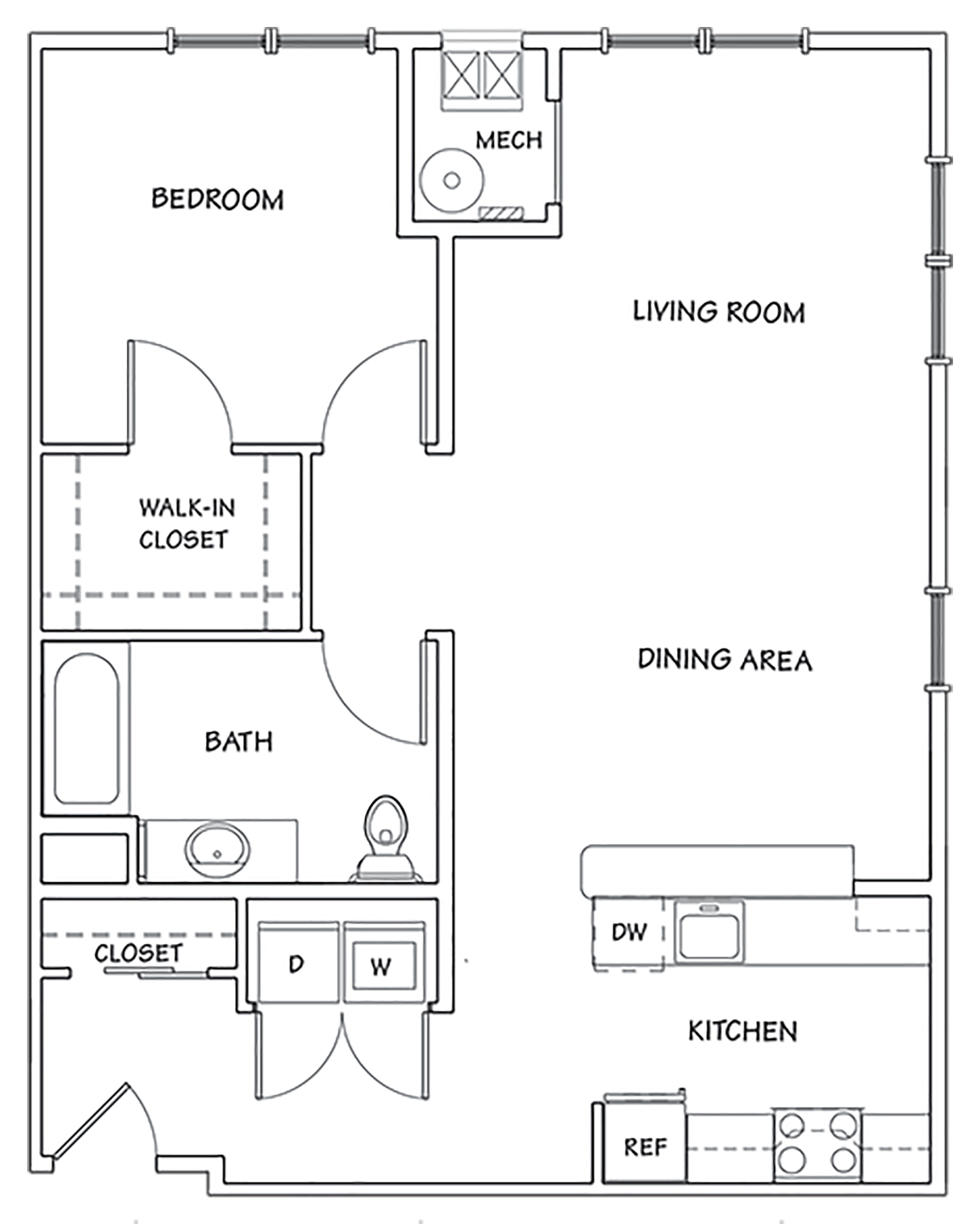 This link will open a PDF document in a new tab. The floor plan shown is one of several unit layouts and your unit may contain material and dimensional differences from the above shown unit layout. Please see the leasing agent for all alternative unit layouts. | ||||||
| 1 | 1 | From 860 sq. ft. | From 2635 | Check Availability & Apply This link will open in a new tab. | ||
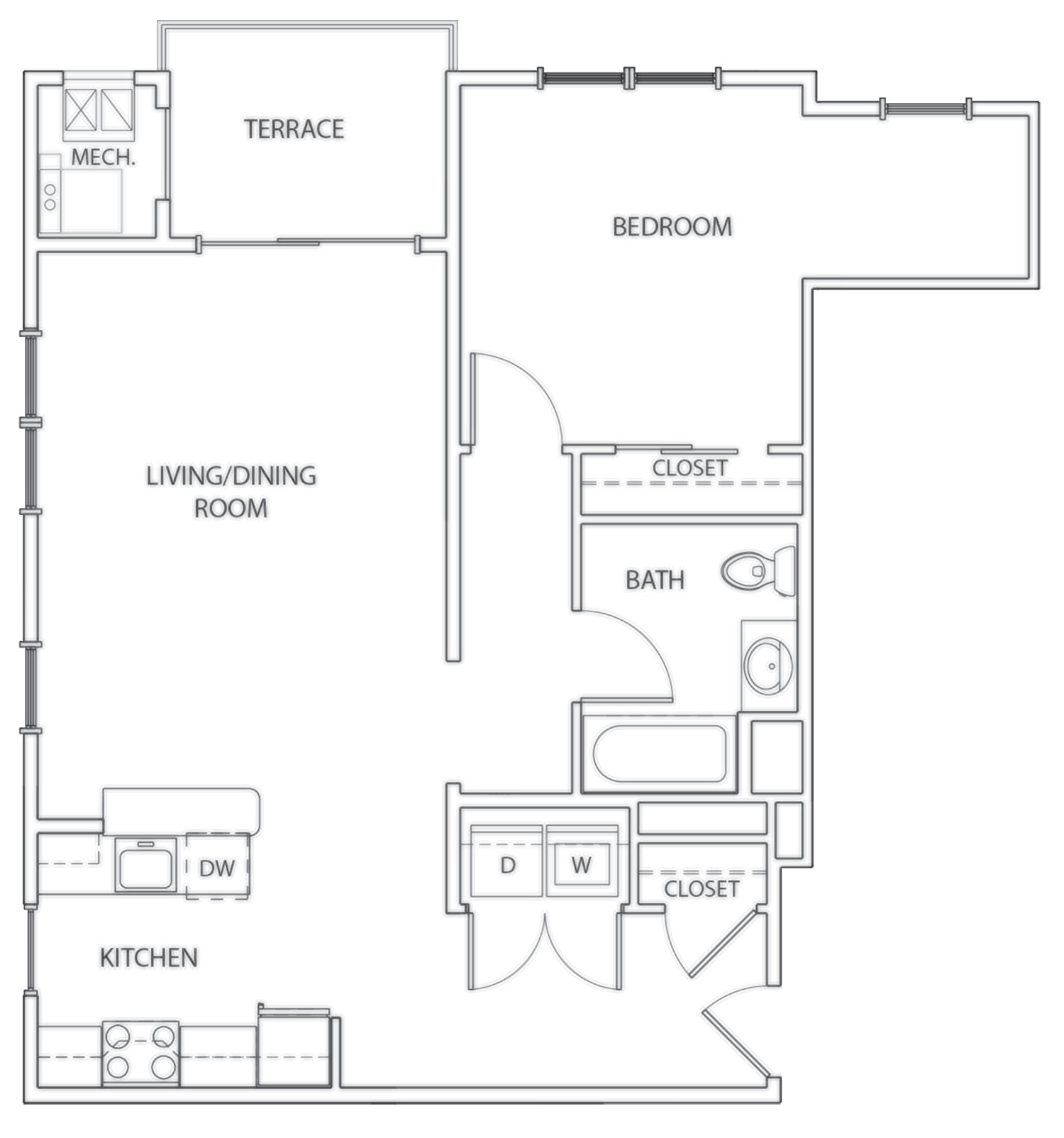 This link will open a PDF document in a new tab. The floor plan shown is one of several unit layouts and your unit may contain material and dimensional differences from the above shown unit layout. Please see the leasing agent for all alternative unit layouts. | ||||||
| 1 | 1 | From 750 sq. ft. | From 2745 | Check Availability & Apply This link will open in a new tab. | ||
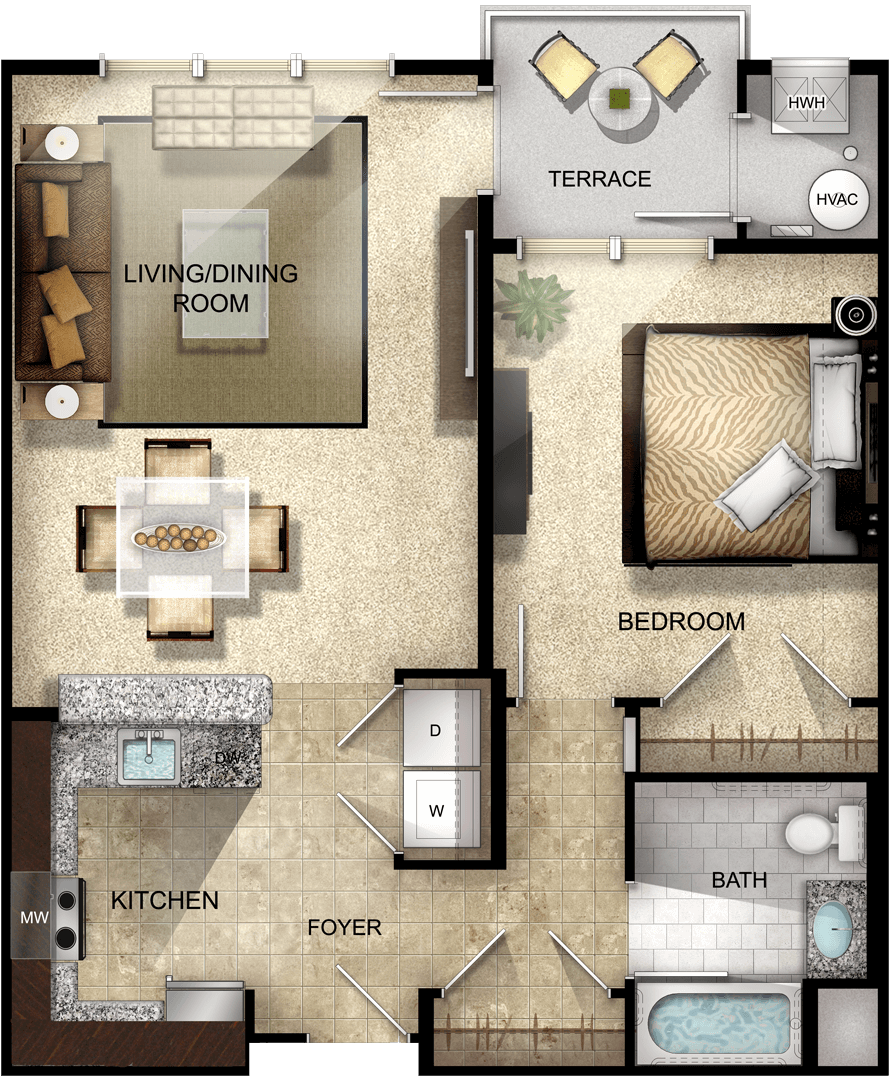 This link will open a PDF document in a new tab. The floor plan shown is one of several unit layouts and your unit may contain material and dimensional differences from the above shown unit layout. Please see the leasing agent for all alternative unit layouts. | ||||||
| 2 | 2 | From 1025 sq. ft. | From 3045 | Check Availability & Apply This link will open in a new tab. | ||
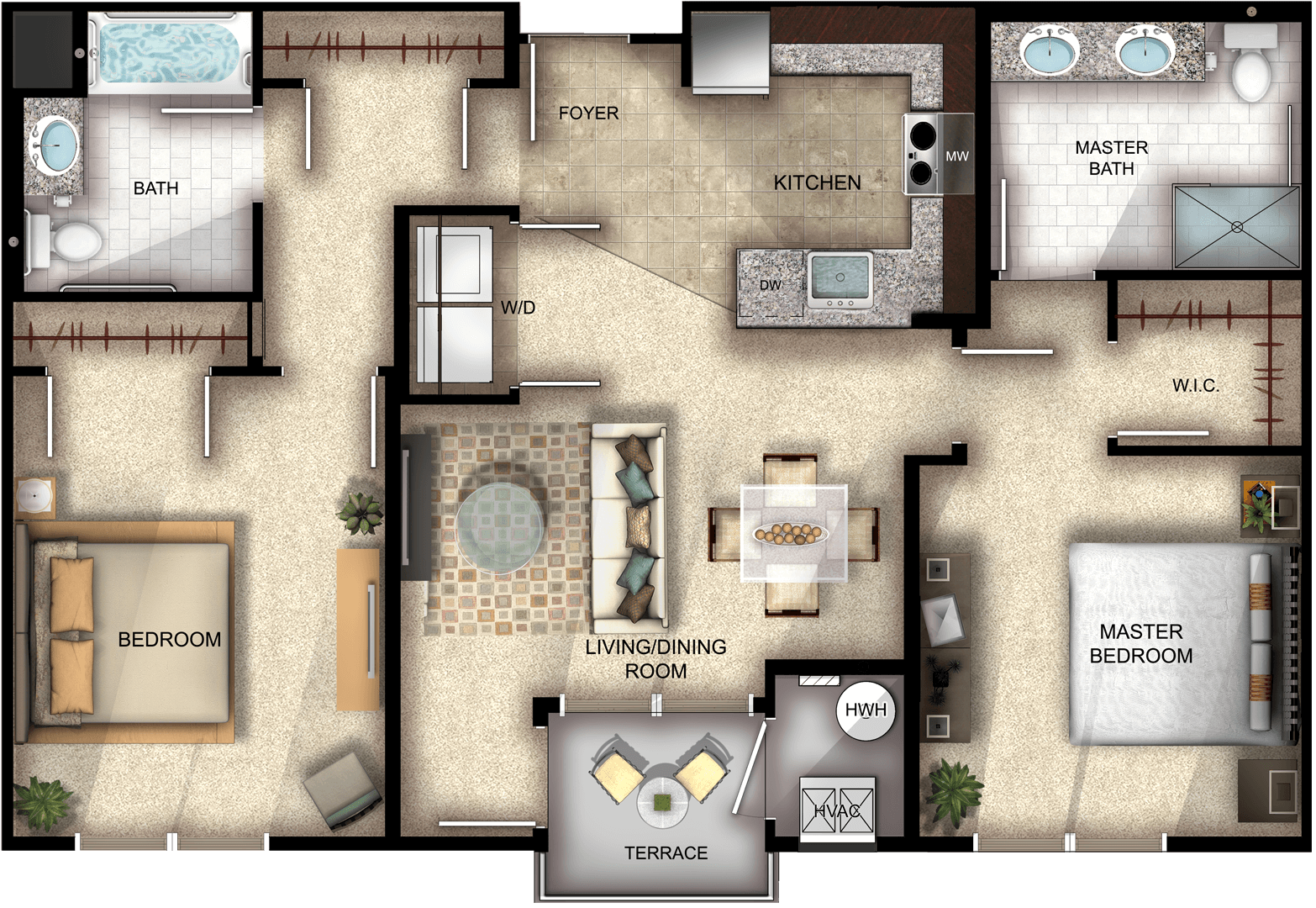 This link will open a PDF document in a new tab. The floor plan shown is one of several unit layouts and your unit may contain material and dimensional differences from the above shown unit layout. Please see the leasing agent for all alternative unit layouts. | ||||||
| 2 | 2 | From 1030 sq. ft. | From 3115 | Check Availability & Apply This link will open in a new tab. | ||
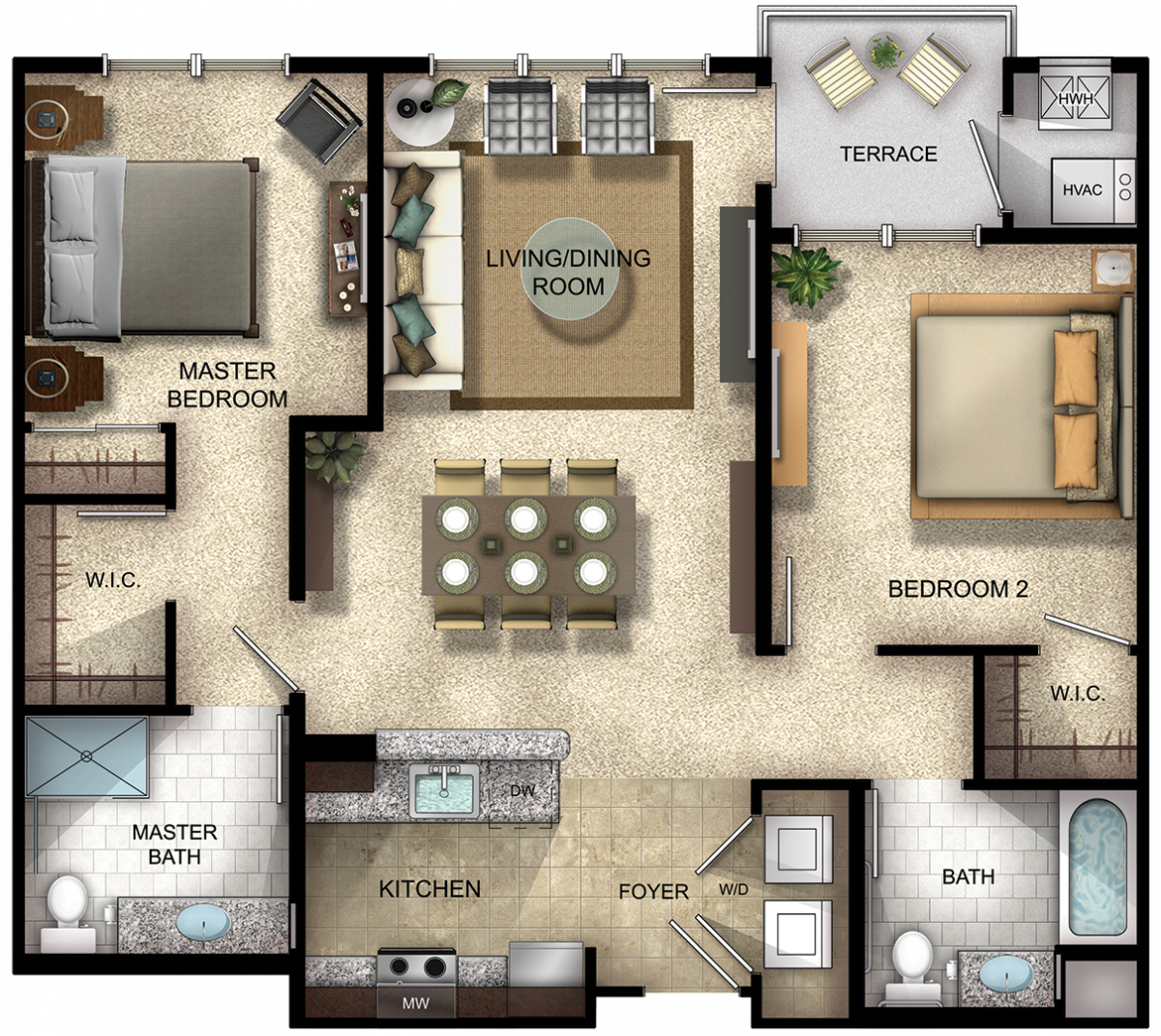 This link will open a PDF document in a new tab. The floor plan shown is one of several unit layouts and your unit may contain material and dimensional differences from the above shown unit layout. Please see the leasing agent for all alternative unit layouts. | ||||||
| 2 | 2 | From 1065 sq. ft. | From 3245 | Check Availability & Apply This link will open in a new tab. | ||
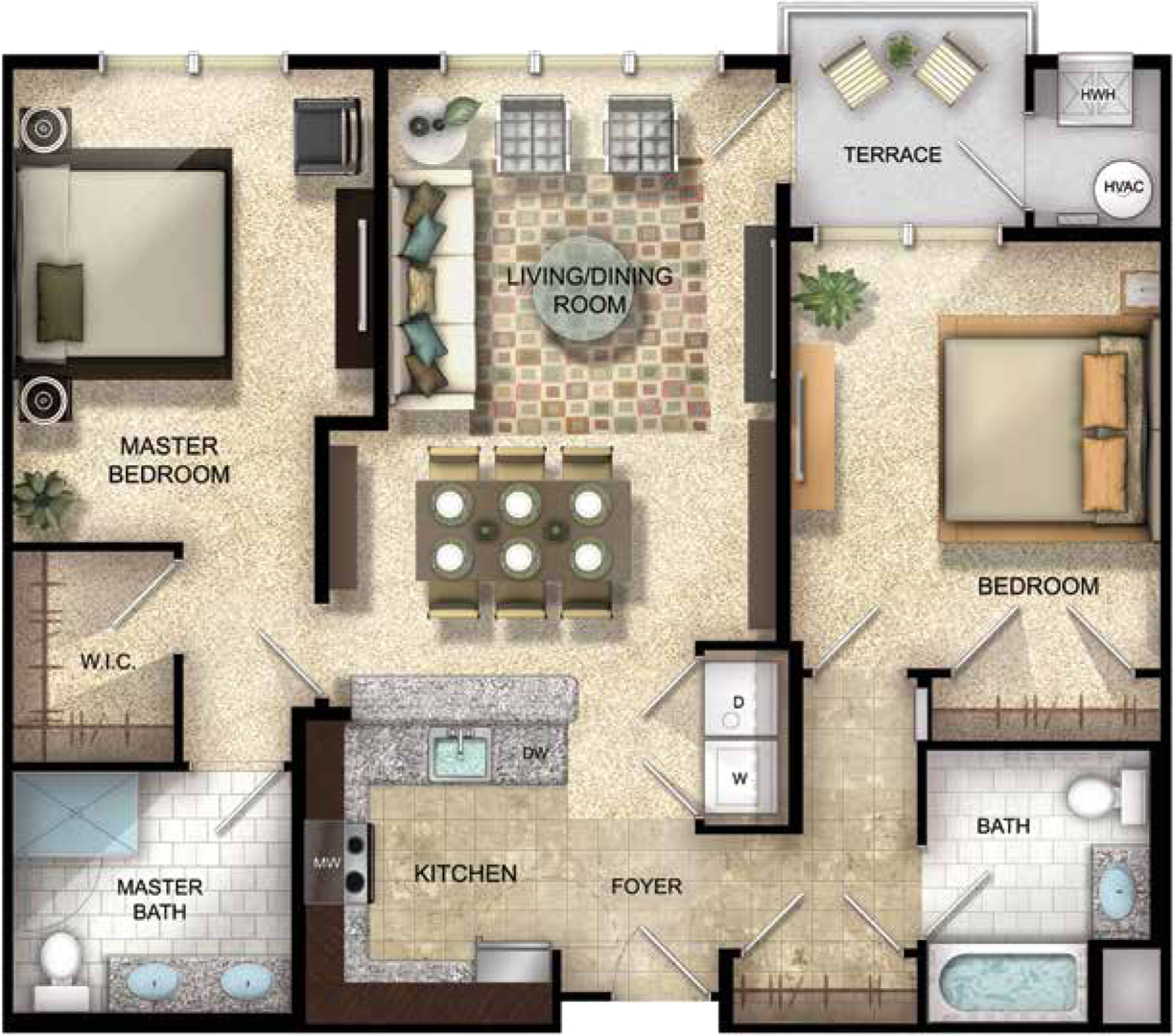 This link will open a PDF document in a new tab. The floor plan shown is one of several unit layouts and your unit may contain material and dimensional differences from the above shown unit layout. Please see the leasing agent for all alternative unit layouts. | ||||||
| 2 | 2 | From 1185 sq. ft. | From 3265 | Check Availability & Apply This link will open in a new tab. | ||
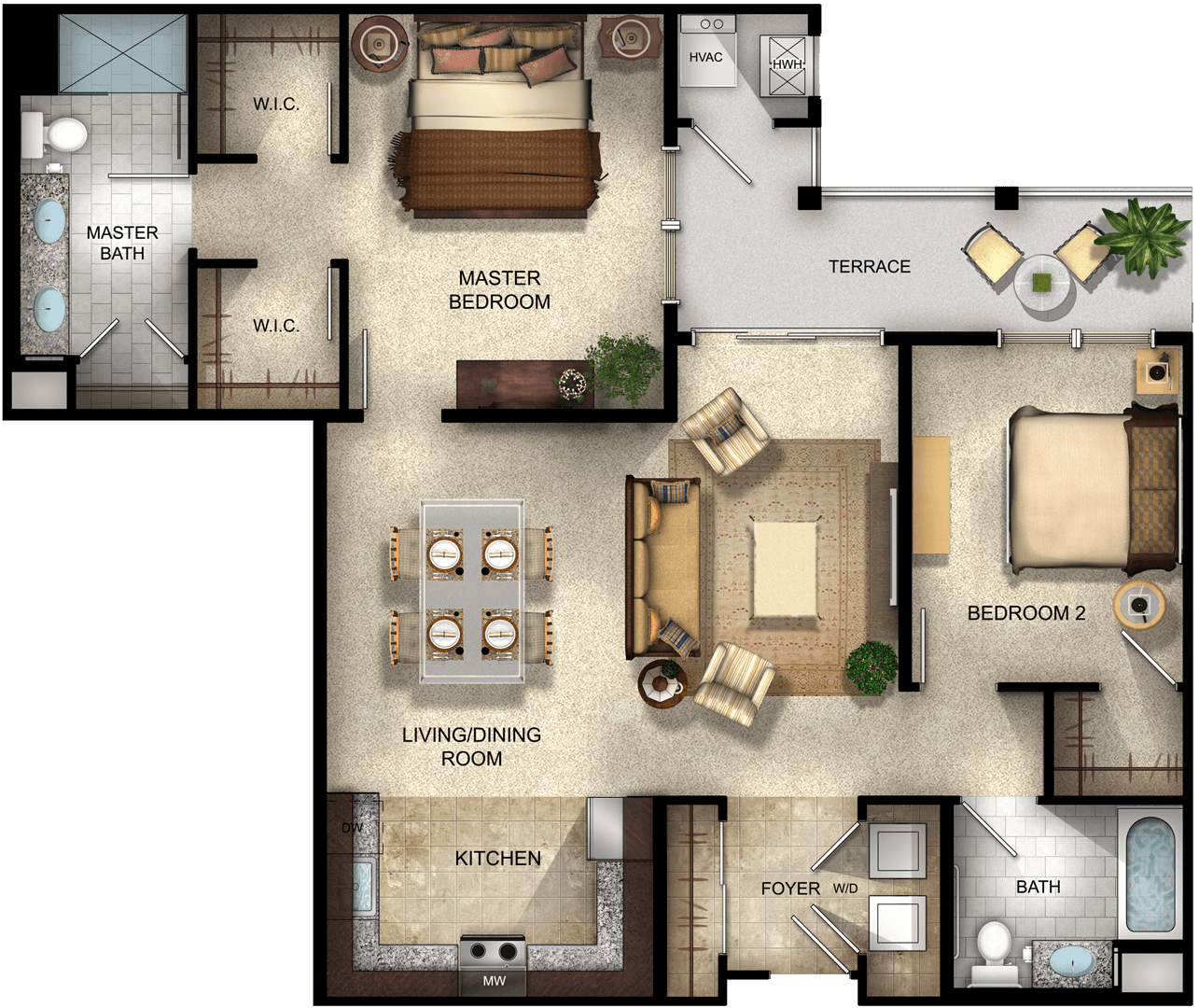 This link will open a PDF document in a new tab. The floor plan shown is one of several unit layouts and your unit may contain material and dimensional differences from the above shown unit layout. Please see the leasing agent for all alternative unit layouts. | ||||||
| 2 | 2 | From 1295 sq. ft. | From 3270 | Check Availability & Apply This link will open in a new tab. | ||
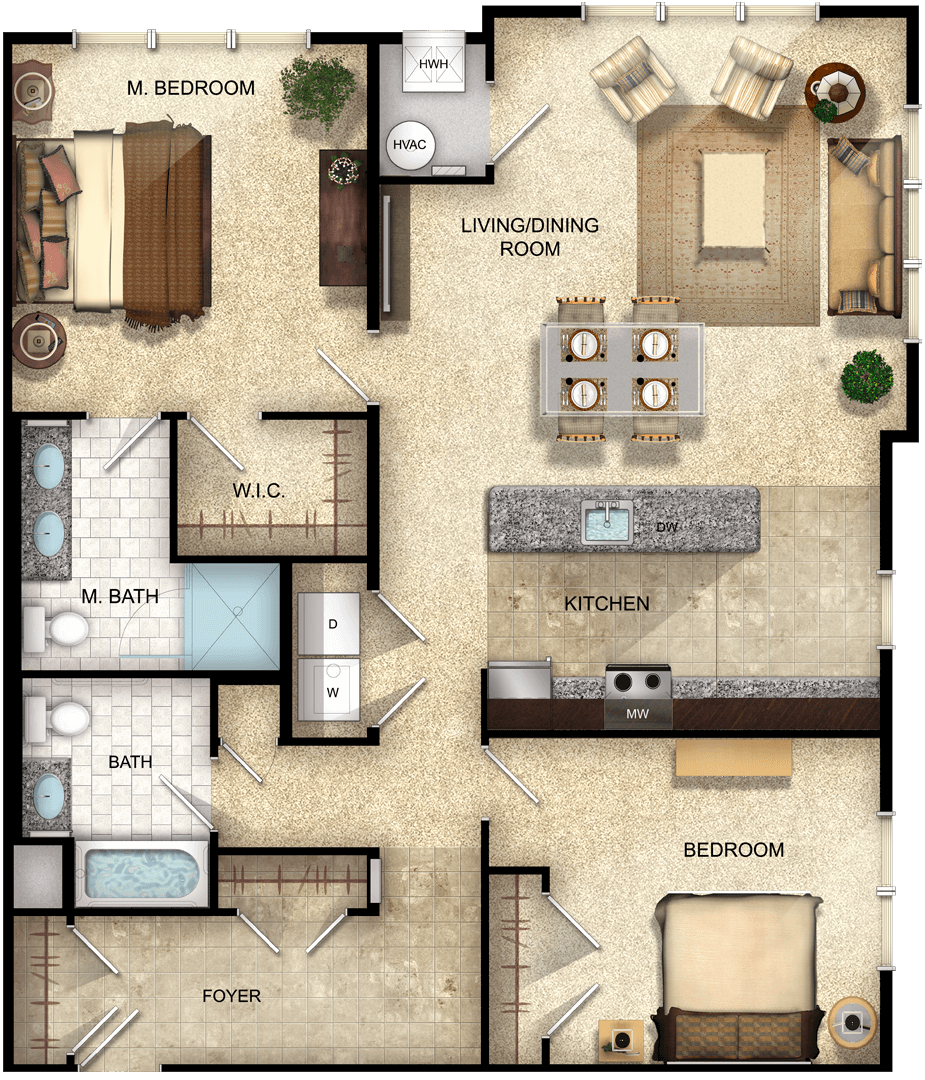 This link will open a PDF document in a new tab. The floor plan shown is one of several unit layouts and your unit may contain material and dimensional differences from the above shown unit layout. Please see the leasing agent for all alternative unit layouts. | ||||||
| 2 | 2 | From 1225 sq. ft. | From 3315 | Check Availability & Apply This link will open in a new tab. | ||
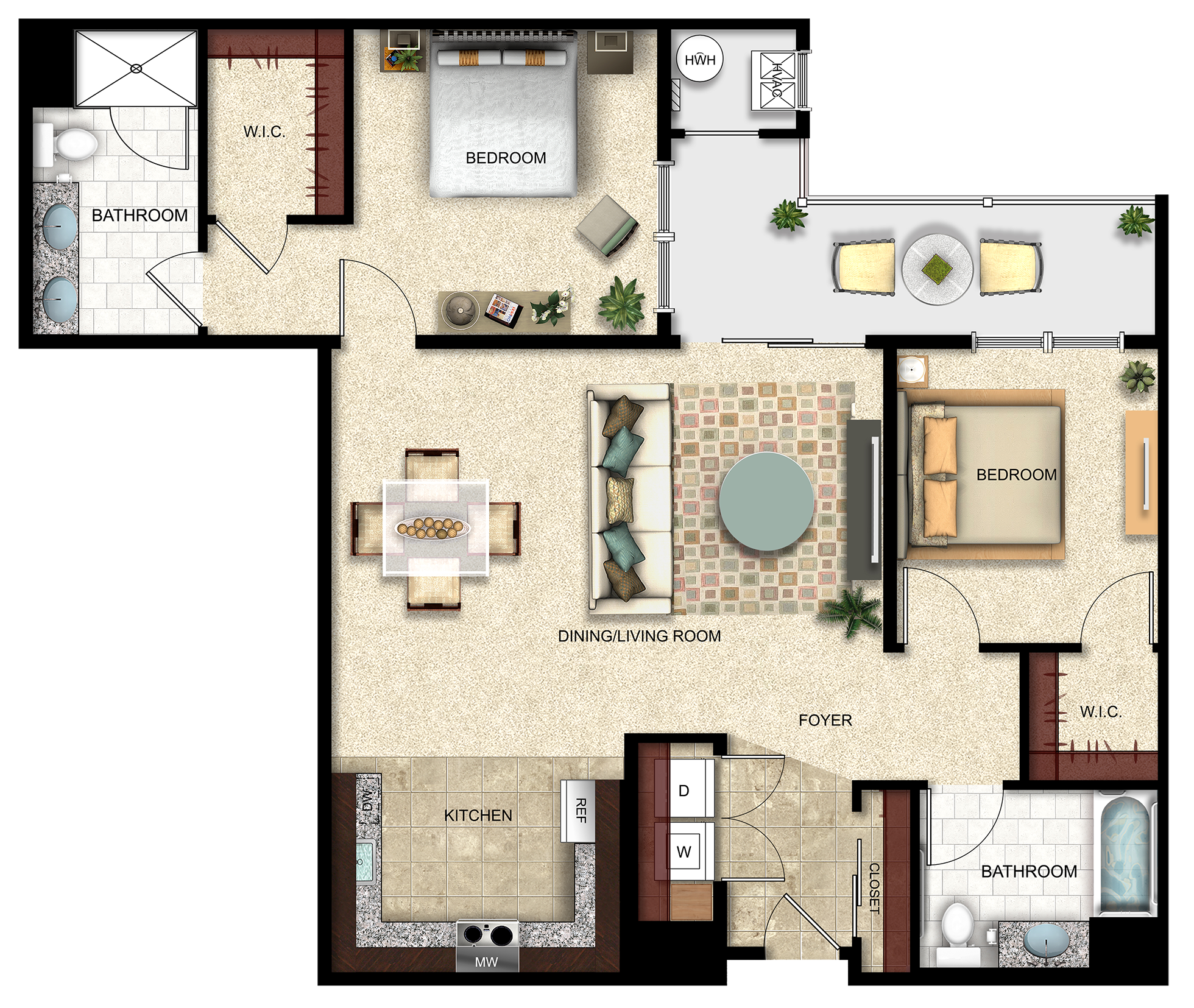 This link will open a PDF document in a new tab. The floor plan shown is one of several unit layouts and your unit may contain material and dimensional differences from the above shown unit layout. Please see the leasing agent for all alternative unit layouts. | ||||||
| 2 | 2 | From 1430 sq. ft. | From 3515 | Check Availability & Apply This link will open in a new tab. | ||
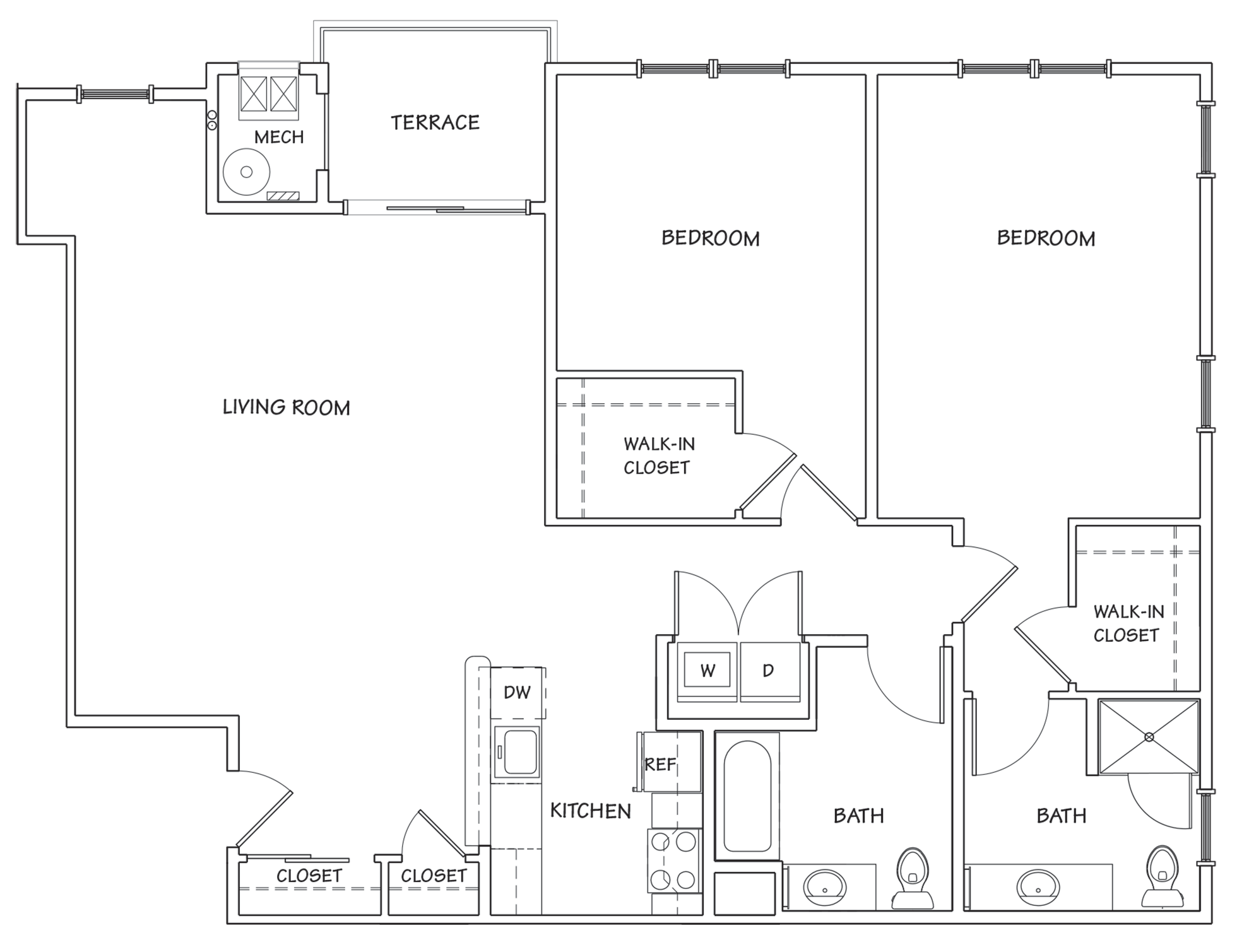 This link will open a PDF document in a new tab. The floor plan shown is one of several unit layouts and your unit may contain material and dimensional differences from the above shown unit layout. Please see the leasing agent for all alternative unit layouts. | ||||||
| 3 | 2 | From 1420 sq. ft. | From 3815 | Check Availability & Apply This link will open in a new tab. | ||
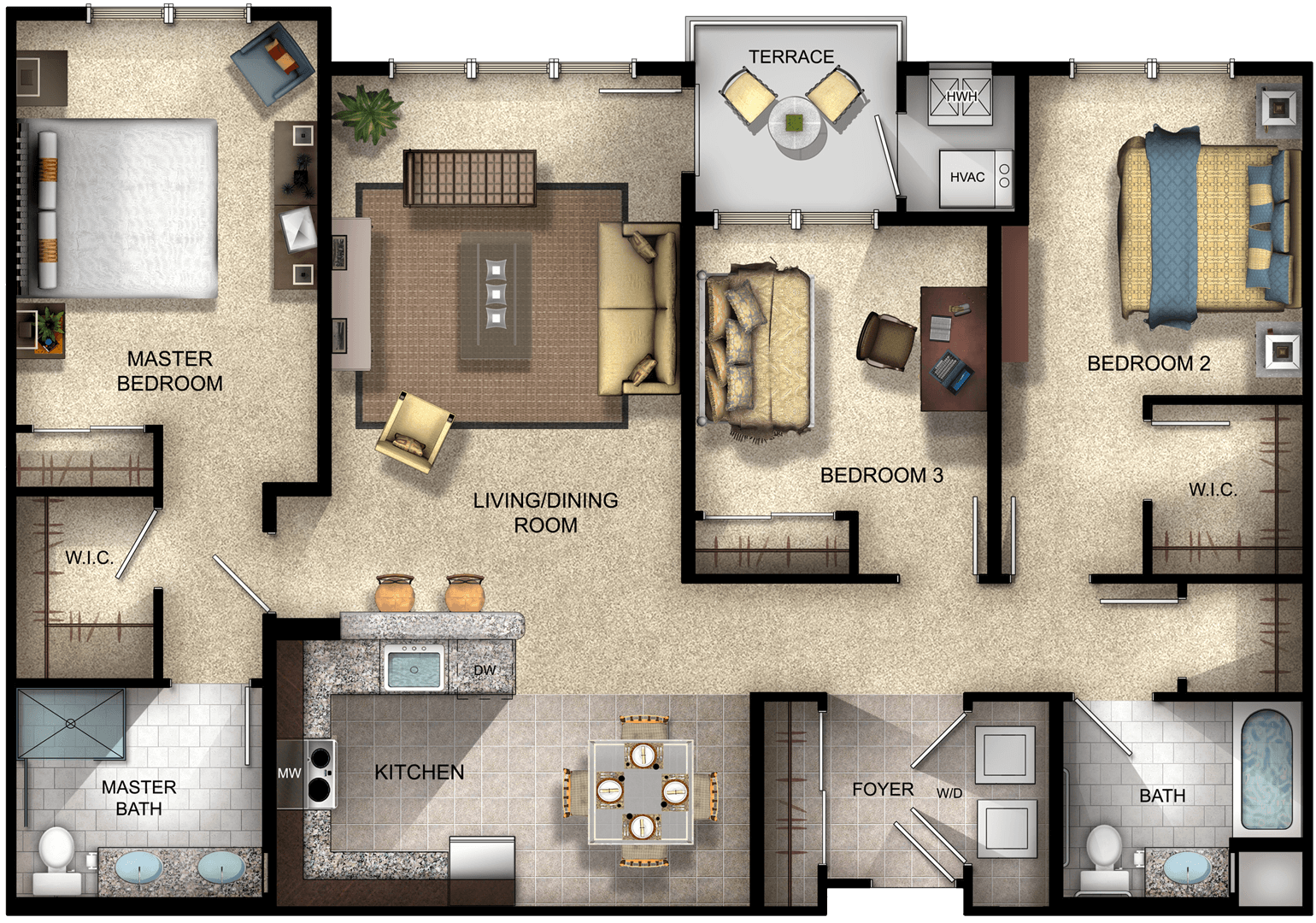 This link will open a PDF document in a new tab. The floor plan shown is one of several unit layouts and your unit may contain material and dimensional differences from the above shown unit layout. Please see the leasing agent for all alternative unit layouts. | ||||||
| 3 | 2 | From 1455 sq. ft. | From 3935 | Check Availability & Apply This link will open in a new tab. | ||
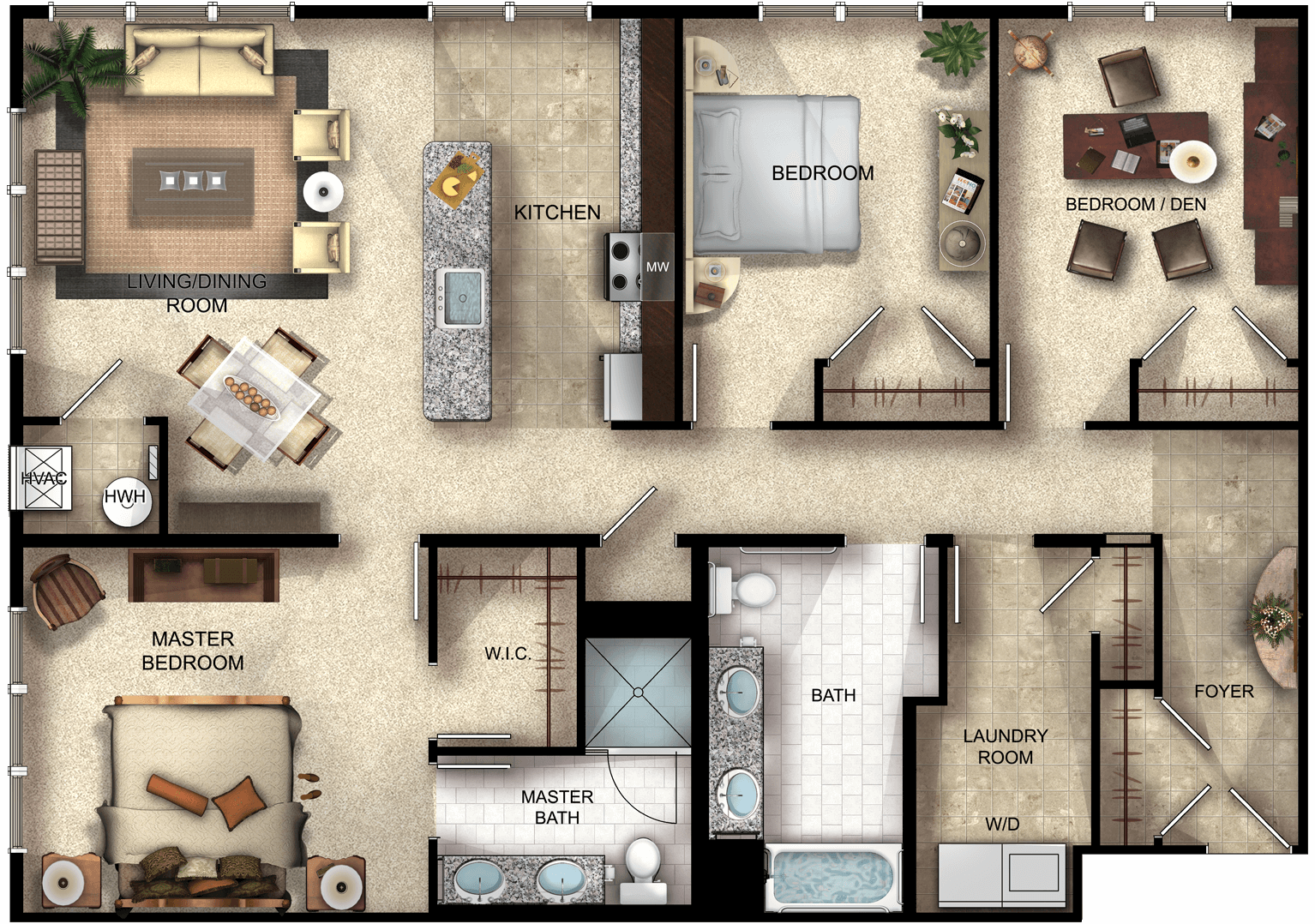 This link will open a PDF document in a new tab. The floor plan shown is one of several unit layouts and your unit may contain material and dimensional differences from the above shown unit layout. Please see the leasing agent for all alternative unit layouts. | ||||||
| 3 | 2 | From 1450 sq. ft. | From 3975 | Check Availability & Apply This link will open in a new tab. | ||
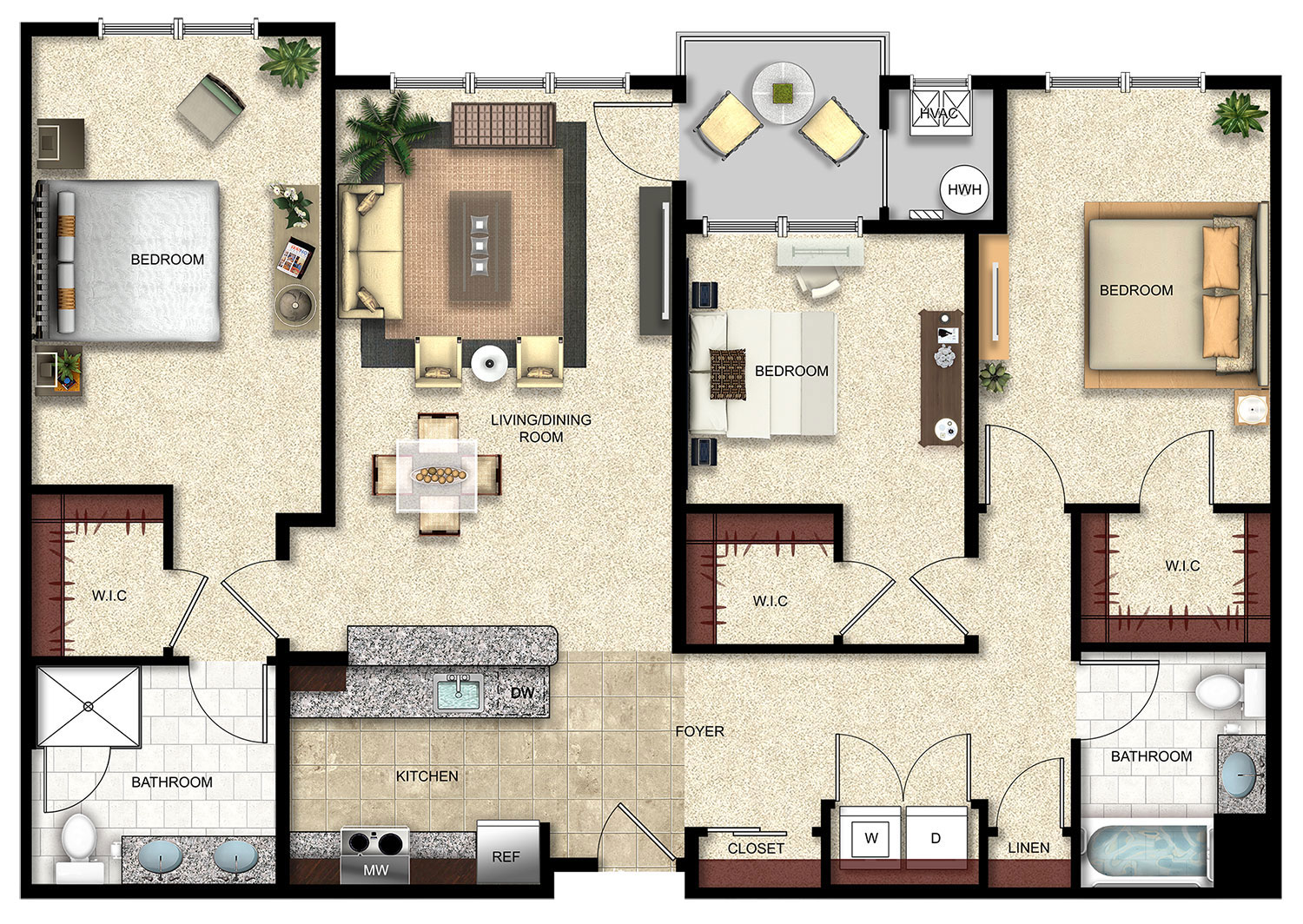 This link will open a PDF document in a new tab. The floor plan shown is one of several unit layouts and your unit may contain material and dimensional differences from the above shown unit layout. Please see the leasing agent for all alternative unit layouts. | ||||||
| 3 | 2 | From 1740 sq. ft. | From 4015 | Check Availability & Apply This link will open in a new tab. | ||
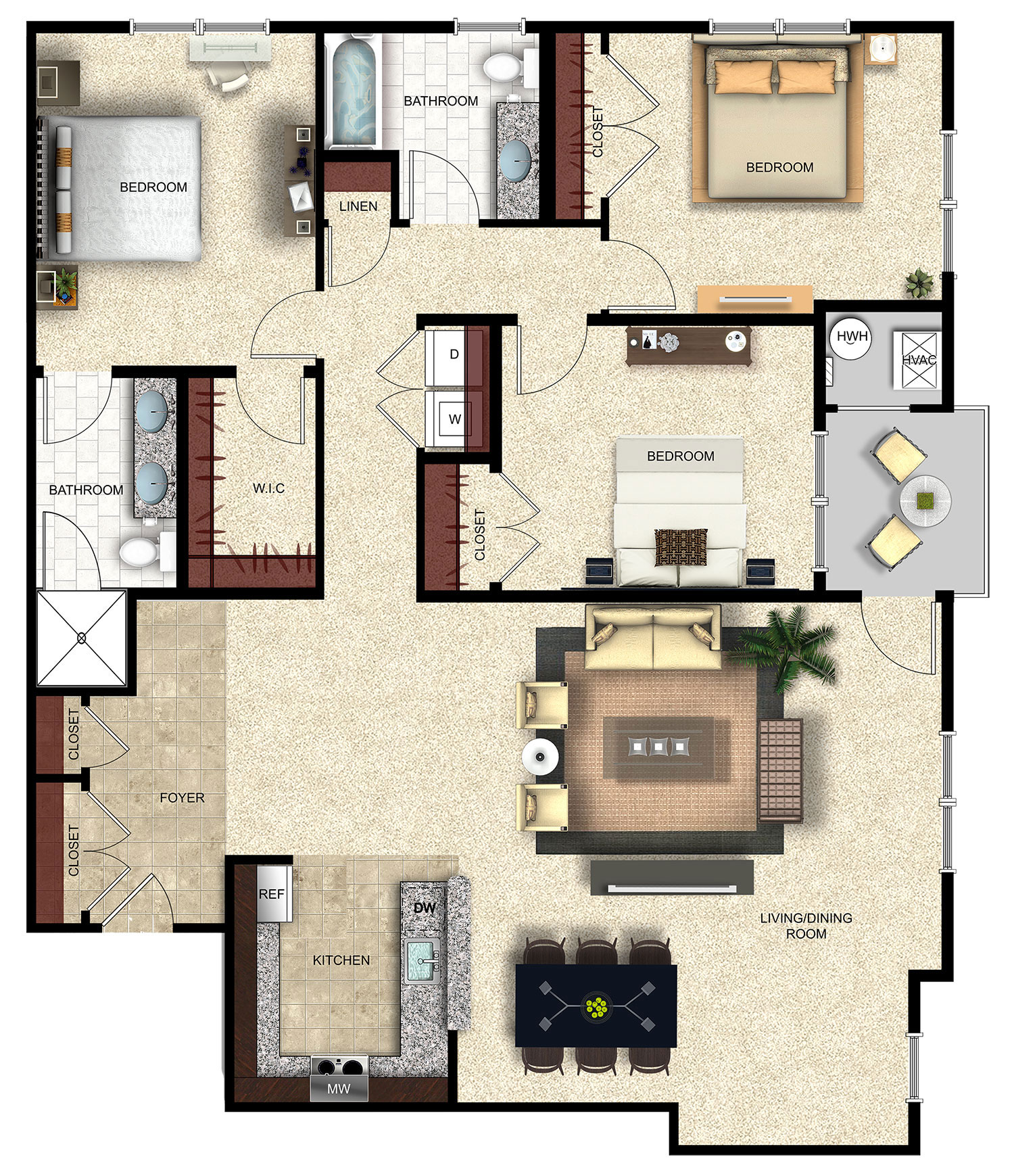 The floor plan shown is one of several unit layouts and your unit may contain material and dimensional differences from the above shown unit layout. Please see the leasing agent for all alternative unit layouts. | ||||||
| 3 | 2 | From 1525 sq. ft. | From 4035 | Check Availability & Apply This link will open in a new tab. | ||
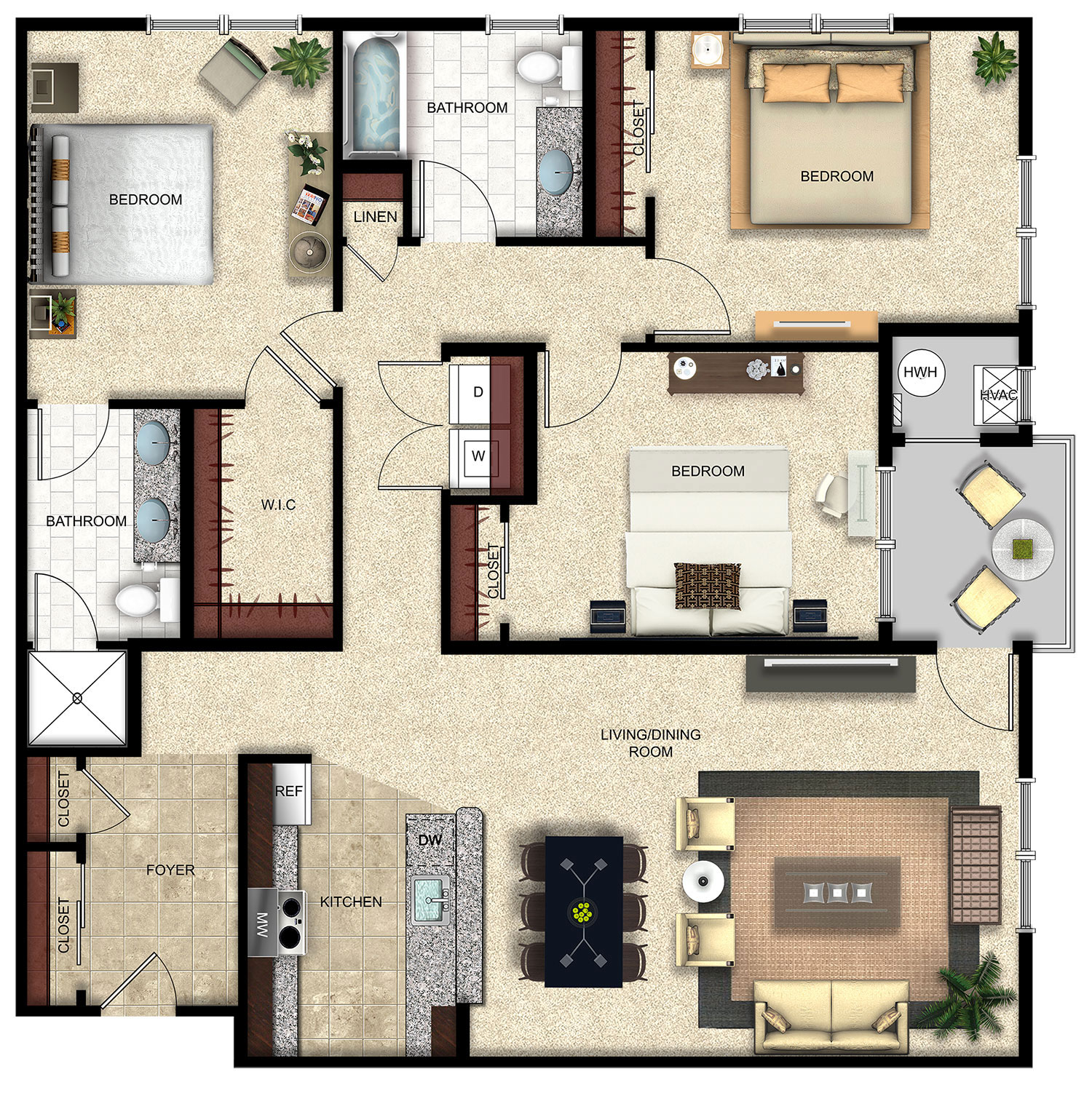 This link will open a PDF document in a new tab. The floor plan shown is one of several unit layouts and your unit may contain material and dimensional differences from the above shown unit layout. Please see the leasing agent for all alternative unit layouts. | ||||||
| 3 | 2 | From 1630 sq. ft. | From 4135 | Check Availability & Apply This link will open in a new tab. | ||
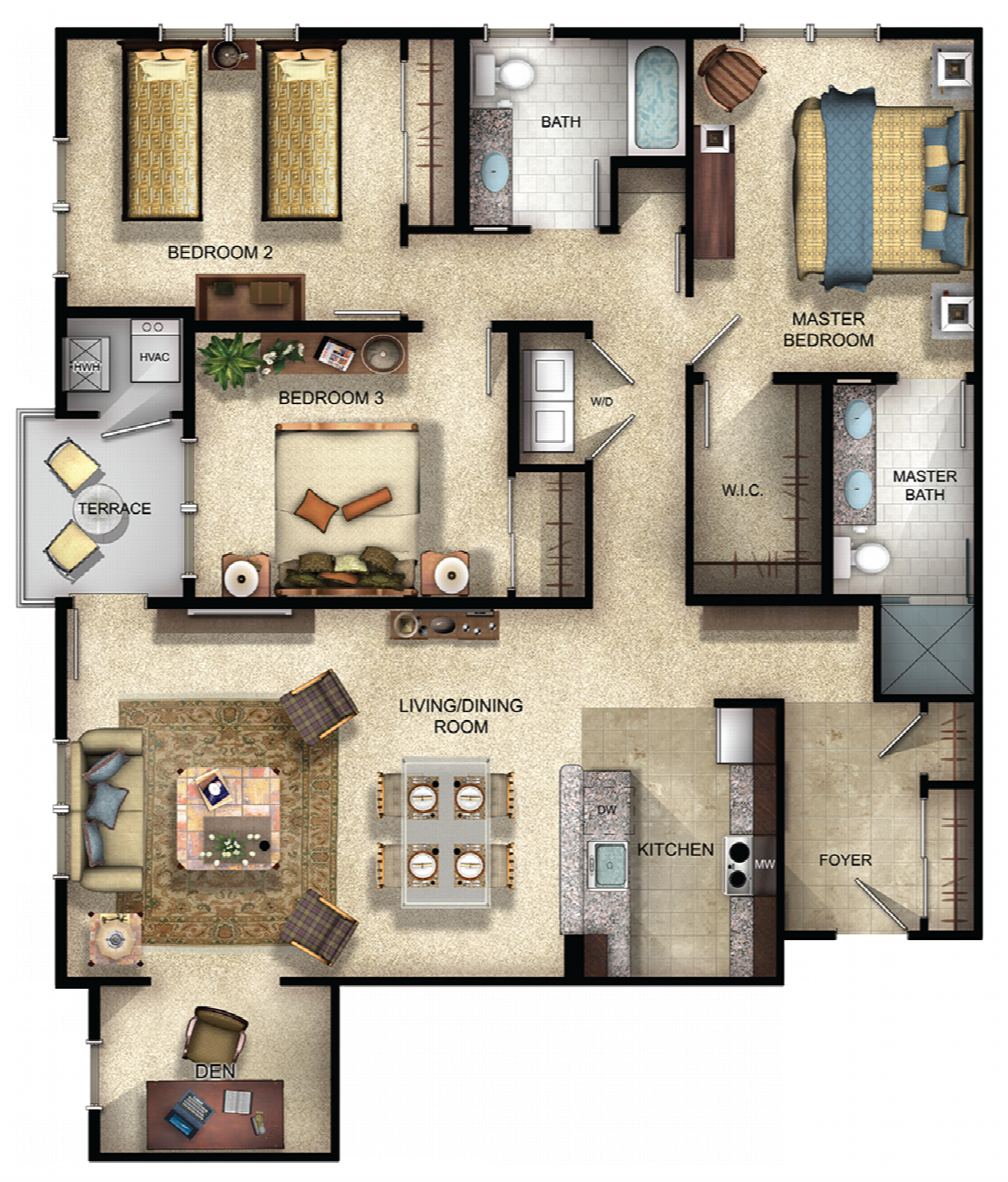 This link will open a PDF document in a new tab. The floor plan shown is one of several unit layouts and your unit may contain material and dimensional differences from the above shown unit layout. Please see the leasing agent for all alternative unit layouts. | ||||||
| 3 | 2 | From 1675 sq. ft. | From 4225 | Check Availability & Apply This link will open in a new tab. | ||
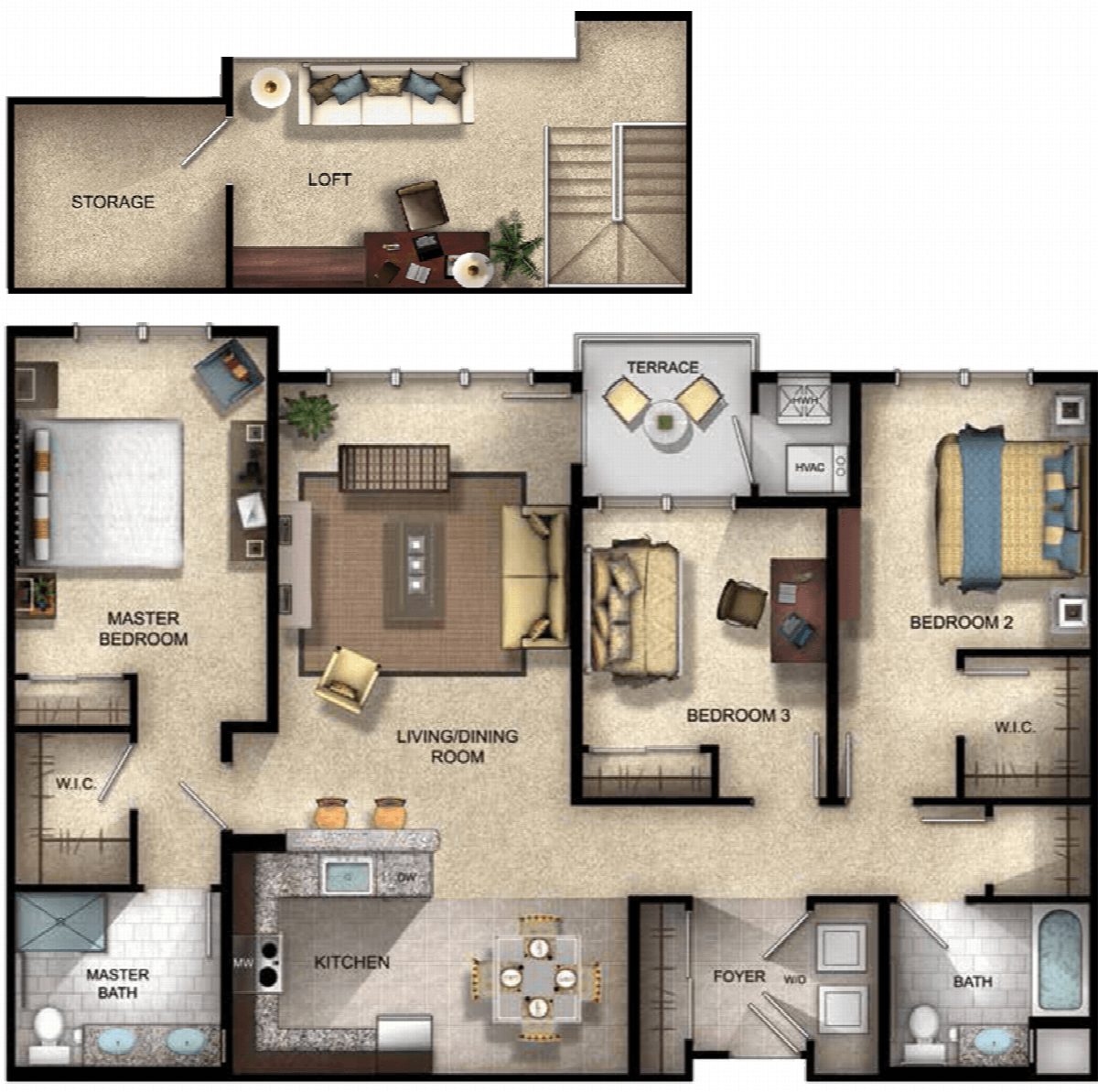 This link will open a PDF document in a new tab. The floor plan shown is one of several unit layouts and your unit may contain material and dimensional differences from the above shown unit layout. Please see the leasing agent for all alternative unit layouts. | ||||||
- Tribeca with LoftThis link will open a PDF document in a new tab.PDF3 Bedroom | 2 Bathroom | From 1675 sq. ft. | From 4225 | Check Availability & Apply This link will open in a new tab.

- Tribeca IIThis link will open a PDF document in a new tab.PDF3 Bedroom | 2 Bathroom | From 1450 sq. ft. | From 3975 | Check Availability & Apply This link will open in a new tab.

- The Soho with DenThis link will open a PDF document in a new tab.PDF3 Bedroom | 2 Bathroom | From 1630 sq. ft. | From 4135 | Check Availability & Apply This link will open in a new tab.

- The Soho II3 Bedroom | 2 Bathroom | From 1740 sq. ft. | From 4015 | Check Availability & Apply This link will open in a new tab.

- The LibertyThis link will open a PDF document in a new tab.PDF2 Bedroom | 2 Bathroom | From 1430 sq. ft. | From 3515 | Check Availability & Apply This link will open in a new tab.

- The Greenwich IIThis link will open a PDF document in a new tab.PDF2 Bedroom | 2 Bathroom | From 1225 sq. ft. | From 3315 | Check Availability & Apply This link will open in a new tab.

- The Gramercy IIThis link will open a PDF document in a new tab.PDF2 Bedroom | 2 Bathroom | From 1065 sq. ft. | From 3245 | Check Availability & Apply This link will open in a new tab.

- The Chelsea VIThis link will open a PDF document in a new tab.PDF1 Bedroom | 1 Bathroom | From 860 sq. ft. | From 2565 | Check Availability & Apply This link will open in a new tab.

- The Chelsea VThis link will open a PDF document in a new tab.PDF1 Bedroom | 1 Bathroom | From 980 sq. ft. | From 2565 | Check Availability & Apply This link will open in a new tab.

- The Chelsea IVThis link will open a PDF document in a new tab.PDF1 Bedroom | 1 Bathroom | From 805 sq. ft. | From 2565 | Check Availability & Apply This link will open in a new tab.

- The Chelsea IIIThis link will open a PDF document in a new tab.PDF1 Bedroom | 1 Bathroom | From 735 sq. ft. | From 2565 | Check Availability & Apply This link will open in a new tab.

- The Chelsea IIThis link will open a PDF document in a new tab.PDF1 Bedroom | 1 Bathroom | From 790 sq. ft. | From 2565 | Check Availability & Apply This link will open in a new tab.

- The BoweryThis link will open a PDF document in a new tab.PDF1 Bedroom | 1 Bathroom | From 860 sq. ft. | From 2635 | Check Availability & Apply This link will open in a new tab.

- The Astoria IIThis link will open a PDF document in a new tab.PDF1 Bedroom | 1 Bathroom | From 875 sq. ft. | From 2590 | Check Availability & Apply This link will open in a new tab.

- The TribecaThis link will open a PDF document in a new tab.PDF3 Bedroom | 2 Bathroom | From 1420 sq. ft. | From 3815 | Check Availability & Apply This link will open in a new tab.

- The Soho IThis link will open a PDF document in a new tab.PDF3 Bedroom | 2 Bathroom | From 1525 sq. ft. | From 4035 | Check Availability & Apply This link will open in a new tab.

- The EmpireThis link will open a PDF document in a new tab.PDF3 Bedroom | 2 Bathroom | From 1455 sq. ft. | From 3935 | Check Availability & Apply This link will open in a new tab.

- The CarnegieThis link will open a PDF document in a new tab.PDF2 Bedroom | 2 Bathroom | From 1295 sq. ft. | From 3270 | Check Availability & Apply This link will open in a new tab.

- The Greenwich IThis link will open a PDF document in a new tab.PDF2 Bedroom | 2 Bathroom | From 1185 sq. ft. | From 3265 | Check Availability & Apply This link will open in a new tab.

- The MetropolitanThis link will open a PDF document in a new tab.PDF2 Bedroom | 2 Bathroom | From 1025 sq. ft. | From 3045 | Check Availability & Apply This link will open in a new tab.

- The Gramercy IThis link will open a PDF document in a new tab.PDF2 Bedroom | 2 Bathroom | From 1030 sq. ft. | From 3115 | Check Availability & Apply This link will open in a new tab.

- The Astoria IThis link will open a PDF document in a new tab.PDF1 Bedroom | 1 Bathroom | From 730 sq. ft. | From 2590 | Check Availability & Apply This link will open in a new tab.

- The ChelseaThis link will open a PDF document in a new tab.PDF1 Bedroom | 1 Bathroom | From 750 sq. ft. | From 2745 | Check Availability & Apply This link will open in a new tab.

The floor plan shown is one of several unit layouts and your unit may contain material and dimensional differences from the above shown unit layout. Please see the leasing agent for all alternative unit layouts.
Residence Features and Amenities
Enjoy sophisticated design and smart technology at every turn. Each unit stylishly combines comfort and convenience, with amenities like a full-size washer and dryer, unexpected extras like recessed surround sound speakers in the ceiling, and gated assigned garage parking. And don’t forget to visit The Station, which offers a fire pit, spa treatment, fitness center, and more. Contact us today to schedule a tour.
- Gourmet kitchens with espresso cabinets
- Moen® faucets
- GE® Clean Steel appliances
- Granite countertops in kitchen and baths
- Ceramic tile in kitchen, bath and foyer
- Full-size washer/dryer in every unit
- Wall-to-wall carpeting
- Walk-in-closets (in most apartments)
- Terraces (in selected apartments)
- Energy-efficient lighting
- Pre-wired for internet/cable
- Pre-installed speakers for surround sound in living room
- Video and messaging intercom system
- Attic storage (available in some apartments)
- Gated parking
- Work-from-home business centers
- 24/7 security monitoring

